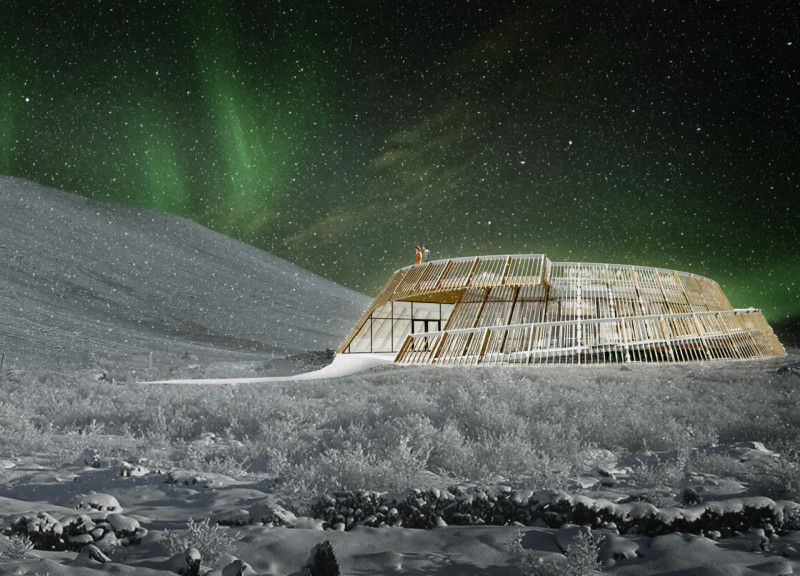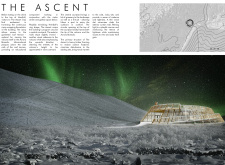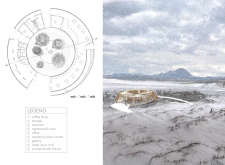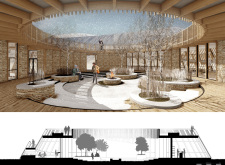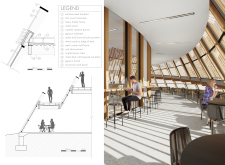5 key facts about this project
The project represents a fusion of utility and aesthetics, where every element is thoughtfully crafted to fulfill specific purposes while complementing the environment. Its primary function is to provide a shelter for hikers and tourists, granting them a respite that is both comfortable and informative. By incorporating educational features into the design, the visitor center aims to enhance the understanding of the local geology and the phenomenon of the Northern Lights, thereby promoting a greater appreciation of this unique area.
One of the essential aspects of "The Ascent" is its architectural form, inspired by the natural contours of the volcanic landscape. The building features a continuous ramp that gracefully winds through the site, allowing guests to navigate it easily while connecting them to the surroundings. This ramp acts not only as a physical pathway but also as a visual journey, inviting visitors to immerse themselves in the natural beauty of Hverfjall.
The design places significant emphasis on community interaction, where a central circular courtyard serves as the heart of the space. This courtyard is designed to foster social engagement among visitors, featuring a fire pit that encourages gatherings and storytelling, further enriching the visitor experience. The circular form symbolizes unity and inclusion, creating a welcoming atmosphere for people of all ages and backgrounds.
Materiality plays a crucial role in the overall character of the project. The primary structure is constructed of heavy timber framing, chosen for its sustainability and thermal properties. This material supports an energy-efficient building that minimizes its ecological impact while providing a warm and inviting atmosphere. The exterior utilizes a thin wood rainscreen, enhancing the natural aesthetic while skillfully filtering light into the interior spaces. Metal panels are strategically incorporated, serving not only as structural reinforcements but also enhancing the durability of the facility against Iceland’s challenging weather conditions.
The use of cast stone pavers in the courtyard and surrounding paths ensures a durable surface that resonates with the ruggedness of the landscape. Large glass features, including windows and curtain walls, invite nature indoors, blurring the boundaries between the interior and exterior environments. This thoughtful design approach enables visitors to experience panoramic views of the landscape and the Northern Lights, making the building an integral part of the natural setting.
Unique design approaches are evident throughout the project, particularly in the conceptualization of the space in relation to its environment. By prioritizing accessibility through the inclusive ramp and focusing on social interaction within the courtyard, the design promotes a sense of belonging and community among visitors. The integration of educational elements along the pathway encourages learning while appreciating the natural environment.
"The Ascent" exemplifies a mindful architectural approach that respects both the inherent beauty of Hverfjall and the visitors who come to experience it. The successful balance of form, function, and environmental consciousness sets a standard for future architectural projects in similar contexts. For those interested in exploring deeper insights into the architectural plans, sections, and overall designs of this project, further examination of the presentation is encouraged. Engaging with these elements will provide a comprehensive understanding of the architectural ideas that define and elevate "The Ascent."


