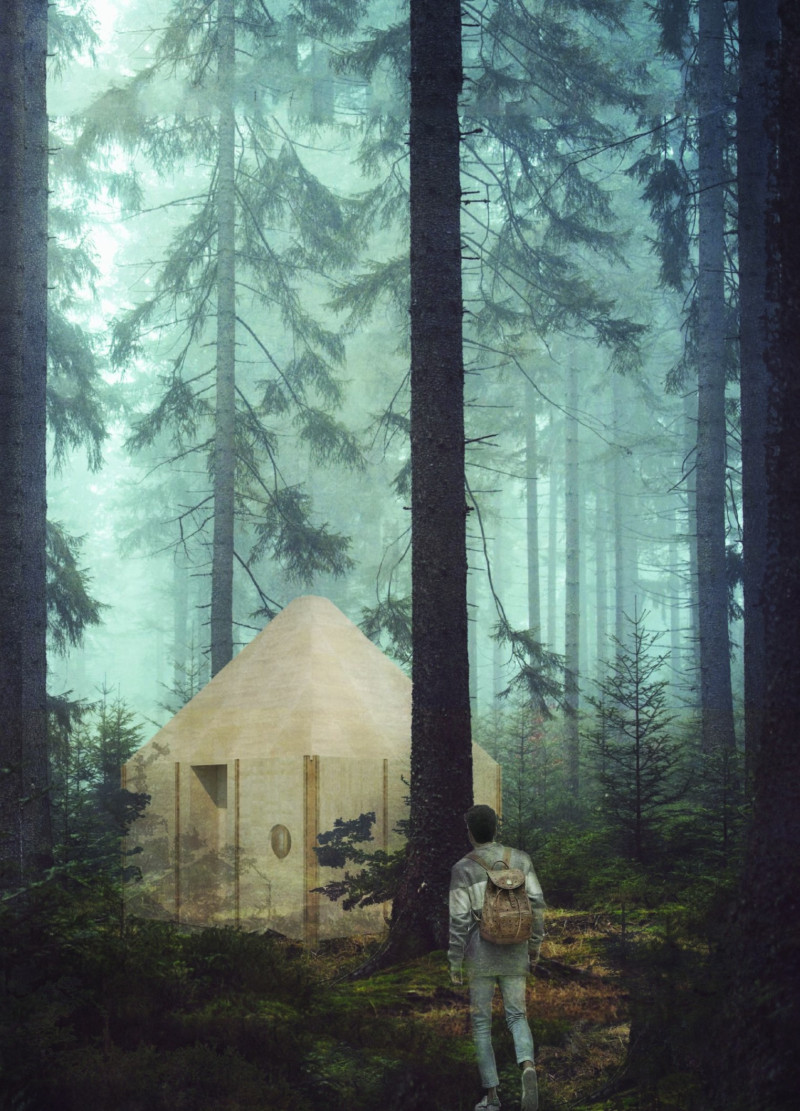5 key facts about this project
The primary function of Chashitsu is to provide a serene space for meditation, offering areas for both quiet reflection and practical living. The layout includes designated zones for meditation, sleeping, and basic kitchen and bathroom facilities, all organized around a central circular core. This configuration enhances both functionality and the overall user experience by creating a flow that guides occupants through the space.
Material selection plays a vital role in the project. The use of locally sourced wood establishes a connection to the environment while promoting sustainability. Large glazed openings are strategically placed to facilitate natural light and framing views of the surrounding forest, thereby strengthening the connection between the interior and exterior.
Spatial Harmony and User Engagement
What sets Chashitsu apart from similar structures is its strong emphasis on spatial harmony. The circular core serves as the heart of the design, embodying the project's commitment to creating a holistic experience. The geometric interplay of squares and circles reflects traditional Japanese architectural principles while maintaining a modern aesthetic. This arrangement ensures that each area, from the meditation space to the sleeping quarters, is not only functional but also designed to foster a sense of calm.
The interior of Chashitsu is characterized by minimalistic furnishings that enhance the tranquil atmosphere. Natural finishes and textures are chosen to align with the overall ethos of the space. Users can engage with the architecture on multiple levels, from the tactile experience of the wood to the varying light conditions throughout the day.
Sustainable Practices and Design Integration
Sustainability is a core principle in the Chashitsu project. The architecture reflects eco-friendly practices, utilizing materials that have minimal environmental impact. The thoughtful orientation of the structure maximizes passive heating and cooling, contributing to energy efficiency. Additionally, the design considers the surrounding ecosystem, carefully positioning the retreat to minimize disruption to local flora and fauna.
Architectural plans depict the precise layout and scaling of the structure, while sections illustrate the relationship between various levels and spaces. These details provide insight into the structural integrity and functionality of Chashitsu.
To gain further understanding of the architectural designs and ideas behind this project, readers are encouraged to explore the detailed presentation of Chashitsu. By reviewing architectural plans, sections, and other design elements, one can appreciate the thoughtful integration of architecture and nature that defines this meditative retreat.


























