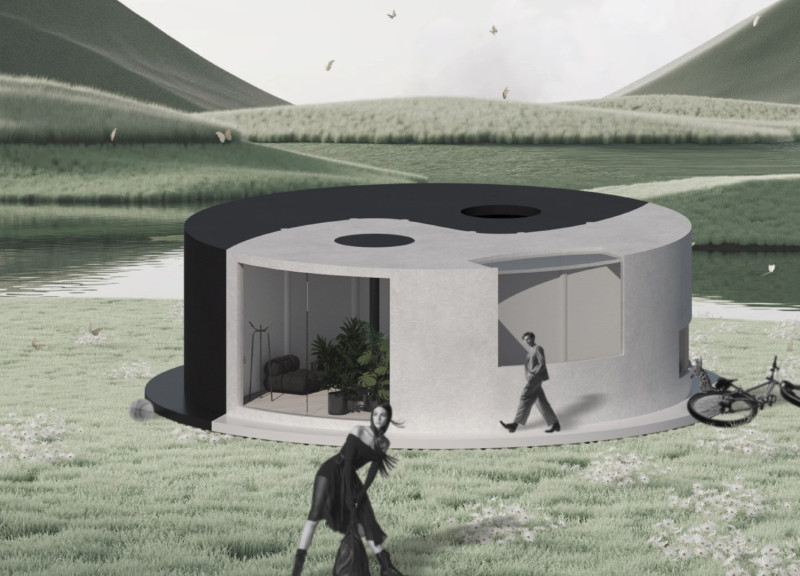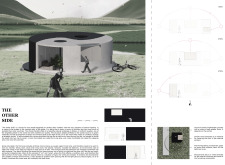5 key facts about this project
The primary function of the design is to serve as a comfortable dwelling that maximizes its relationship with sunlight while promoting a harmonious lifestyle for its residents. The design features a circular form, which reflects a consideration of both aesthetic appeal and functionality. This curvature not only facilitates an uninterrupted flow but also promotes a sense of unity with the natural world, capturing enchanting views of the abundant greenery and water bodies that define the area.
Each area of the project has been meticulously considered, allowing for a nuanced understanding of how light interacts with space throughout the day. The interior layout is cleverly divided into distinct zones: a bright living room designed for daily activities and relaxation, and a more subdued sleeping area that provides an atmosphere for rest. The strategic placement of these spaces promotes diverse living experiences, allowing each area to fulfill its intended function effectively.
The living room is positioned to maximize exposure to natural light, utilizing expansive glass elements that create transitional boundaries between indoor and outdoor living. This design choice fosters an open atmosphere, inviting the surrounding beauty of Abisko into the home while maintaining a sense of privacy. Such transparency in design fosters a unique connection between the occupants and their environment, encouraging an engagement with nature that is often sought in residential architecture.
In contrast, the sleeping quarters are intentionally designed to limit direct sunlight during key resting hours. This thoughtful decision underscores the project's attention to human behavior and wellbeing, creating a sanctuary that supports a peaceful and restful environment. The interior spaces are also equipped with subtle glass fittings in areas such as the bathroom, striking a balance between functionality and privacy while still connecting to the overall theme of light integration.
Materiality plays a critical role in the architectural narrative of this project. The use of lightweight concrete for the primary structure ensures both durability and a contemporary aesthetic. In combination with wood laminate flooring, the materials create a warm and inviting interior while remaining practical for daily use. Furthermore, the inclusion of transparent glass elements is essential in enhancing light infiltration, promoting energy efficiency while defining the visual character of the design.
The project distinguishes itself through its commitment to sustainable living principles. By optimizing natural light and employing eco-friendly materials, it reflects a growing trend within architecture that seeks to minimize ecological footprints. This is achieved without compromising the comfort and usability of the living spaces, demonstrating that modern design can coexist with environmental consciousness.
Overall, this architectural project presents a compelling case for innovation in residential design. Through the thoughtful integration of natural light, the exploration of spatial boundaries, and the careful selection of materials, it achieves an equilibrium that supports holistic living. The result is a home that enhances daily life, inviting its inhabitants to engage thoughtfully with their environment.
Readers interested in understanding the nuances of this architectural endeavor are encouraged to explore the project presentation for more details. By reviewing the architectural plans, sections, and overall design ideas, one can gain a deeper appreciation for how this project embodies a functional yet sustainable approach to modern residential architecture.























