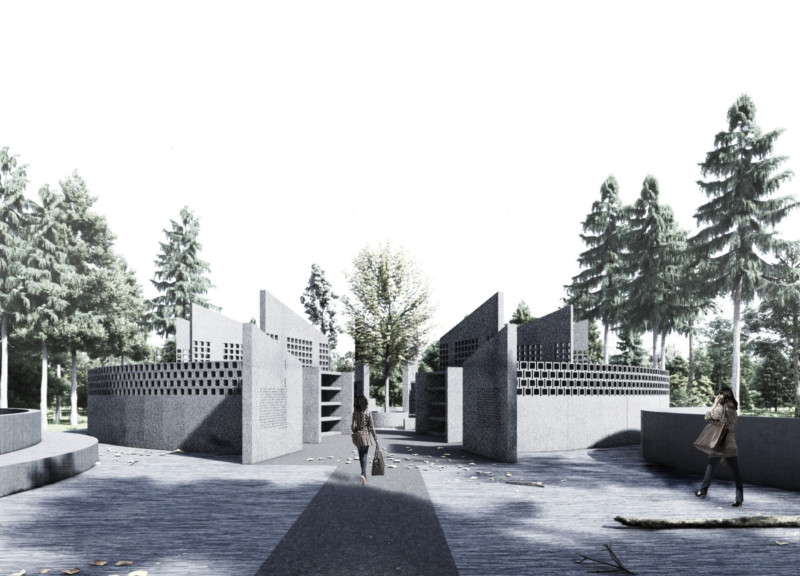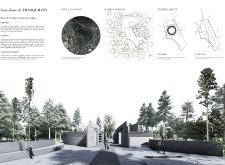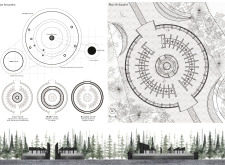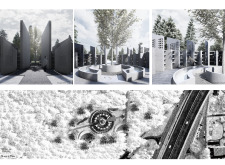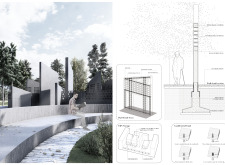5 key facts about this project
The project embodies the concept of a "chamber of memories." This idea is architecturally expressed through a series of interconnected spaces that invite visitors to experience a journey of introspection. Each area of the design is purposefully crafted to encourage a sense of calm and isolation while facilitating personal connections to the surrounding environment.
In terms of function, the Grey Zone of Tranquility serves as a multi-faceted space dedicated to reflection and memory. It comprises a central chamber that acts as a gathering and meditation space, along with surrounding paths and alcoves for individual contemplation. The thoughtful spatial arrangement combines circular geometry with interconnected zones that create a holistic experience of flow and movement, further enhancing the feeling of tranquility.
One of the key aspects of the Grey Zone of Tranquility is its materiality. The architectural design employs a range of materials, including reinforced concrete, concrete hollow blocks, steel, and hollow brick walls. These materials not only provide structural integrity but also contribute to the sensory experience of the space. The use of concrete and steel speaks to the durability of the structure, while the textured surfaces of the hollow brick walls invite tactile interaction, allowing visitors to feel more connected to their environment.
The landscaping surrounding the project is integral to its success. Designed to blend seamlessly with the natural woodlands in which it is situated, the landscape incorporates pathways made of natural stone that wind throughout the site. These pathways guide visitors through different zones of the space, encouraging leisurely exploration and interaction with nature. The presence of water features within the design further enhances the sensory experience, introducing soothing sounds and reflective surfaces that invite deeper introspection.
Another unique aspect of the Grey Zone of Tranquility is its emphasis on user interaction. Seating areas and benches are carefully integrated into the design, offering visitors places to pause and reflect. This consideration for the users' experience not only promotes introspection but also encourages community, as individuals can gather and share their thoughts and memories within the peaceful setting.
Furthermore, the design effectively employs natural light as a transformative element. The architectural arrangement allows for ample daylight to enter the chambers, creating changing light patterns that enhance the feeling of serenity throughout the day. This dynamic interaction between the structure and its environment serves to reinforce the project's core themes of memory and spirituality.
In summary, the Grey Zone of Tranquility is an architectural exploration of the nuanced relationship between memory, nature, and the human experience. Its design promotes reflection, interaction, and contemplation, rendering it a vital space for individuals seeking solace and connection. For those interested in delving deeper into the architectural details of this project, it is worthwhile to explore the architectural plans, architectural sections, and architectural designs that further illustrate the unique ideas behind this significant space. Each element contributes to a comprehensive understanding of how thoughtful design can foster environments that support spiritual and emotional well-being.


