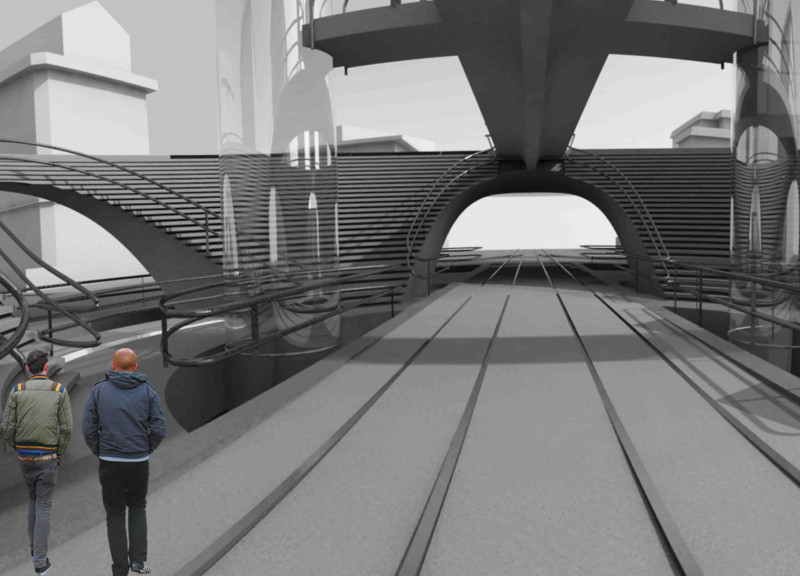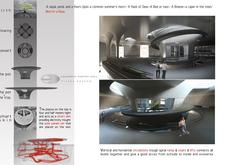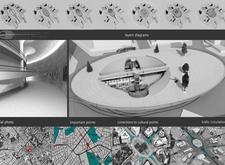5 key facts about this project
Functionally, the Concrete Poetry Hall facilitates various community activities and artistic showcases. With an open-plan layout, the space is adaptable, accommodating exhibitions, workshops, performances, and social events. This versatility enables the hall to serve not just as a gallery but as a multifunctional venue that resonates with the needs of the community. The architects have designed the hall to encourage movement and flow, integrating circulation systems that promote easy navigation through ramps and lifts, ensuring accessibility for all visitors.
The architectural design is characterized by its pavilion-like elevation, standing 4.5 meters high, and featuring a distinct circular geometry that enhances both aesthetic appeal and structural performance. The seamless interaction between indoor and outdoor spaces is one of the project’s key aspects, allowing natural light to penetrate the interiors while connecting users to the surrounding landscape. The thoughtful incorporation of greenery throughout the site enriches the environment, promoting well-being and a sense of tranquility amid urban activity.
In terms of materiality, the project utilizes concrete as a primary element, contributing to the structure's durability and stability. Glass elements are strategically employed to enhance transparency, creating visual connections and inviting the outside in. The inclusion of steel in framing further supports the building's integrity while enabling sizable open spaces free from unnecessary structural columns. Notably, the integration of photovoltaic solar panels represents a commitment to sustainability, showcasing how modern architecture can prioritize ecological responsibility without compromising on design.
One of the unique design approaches of the Concrete Poetry Hall lies in its innovative use of a “smart skin” facade. This feature not only serves as a protective outer layer but also harnesses solar energy, making the building self-sufficient in its energy needs. This forward-thinking application of technology reflects broader trends in architecture towards sustainability and smart design. The gentle curves and organic forms of the hall contrast with the rigidity often associated with conventional buildings, offering a more welcoming and inviting atmosphere.
Another significant detail of the project is its cultural integration within Piazza Galeno. The design acknowledges the historical context of the site while creating a connection to various local landmarks and support systems. Pathways leading to and from the hall facilitate easy access to public transport and other cultural attractions, reinforcing the hall’s role as a central node in the urban fabric.
The Concrete Poetry Hall stands as an exemplary model of contemporary architecture that harmonizes form, functionality, and environmental consciousness. It invites individuals to engage with the arts while fostering a sense of community and collaboration. If you are interested in exploring the architectural plans, sections, and designs of this project, I encourage you to review the presented materials for a deeper understanding of its innovative ideas and thoughtful execution.


























