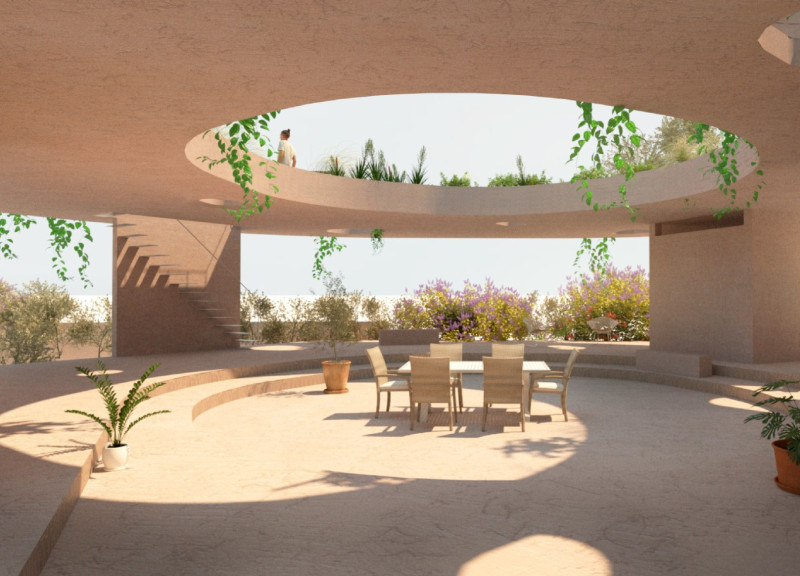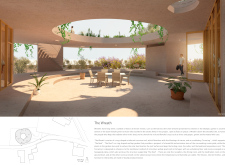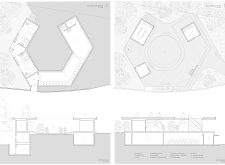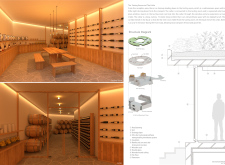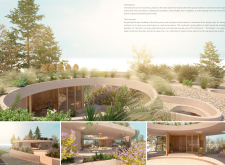5 key facts about this project
### Project Overview
Located in a region known for its rich viticultural traditions, the project exemplifies a harmonious blend of cultural heritage and contemporary architectural practices. The design concept draws inspiration from the symbolism of wreaths, which are historically linked to agrarian practices and community celebration. The intent is to create a space that not only serves the functional needs of wine tasting and gathering but also reflects the local agricultural landscape and fosters connections among users.
### Spatial Strategy and User Experience
The architectural composition is characterized by a ring-shaped reinforced concrete roof supported by undulating terraces, thus adapting to the site's topography. The inclusion of a rooftop garden not only enhances thermal performance but also functions as a communal area for absorbing the surrounding vistas. At the ground level, an expansive courtyard serves as a central hub for dining and events, promoting an indoor-outdoor connection through strategically placed entrances and skylights that facilitate natural light penetration.
#### Materiality and Sustainability
The selection of materials emphasizes sustainability and local context. Reinforced concrete forms the structural foundation, while wooden sash and double-glazed windows provide thermal insulation and visual warmth. The flooring incorporates locally sourced stone, establishing a connection to the region's geological characteristics. Furthermore, the rooftop's soil and drainage system supports vegetation, ensuring effective moisture management. This commitment to materiality not only contributes to the building's aesthetic but also its ecological performance, reinforcing the project’s environmentally responsible design philosophy.


