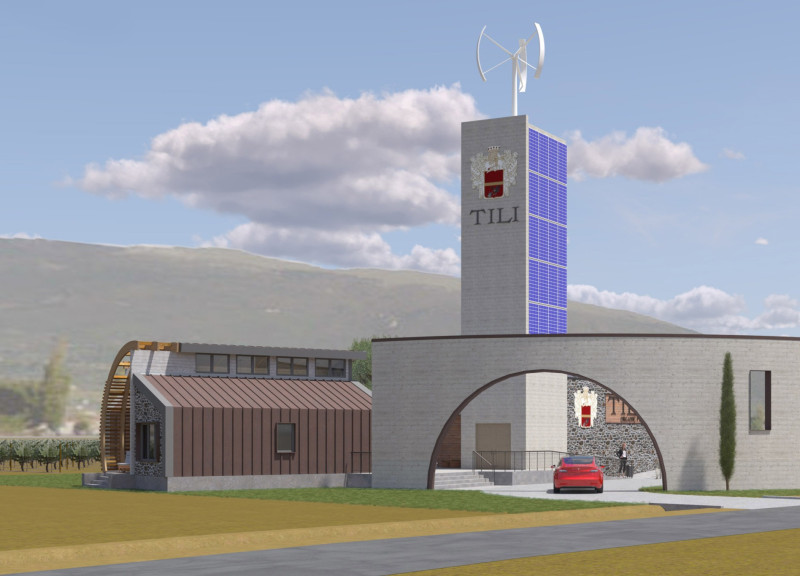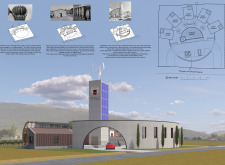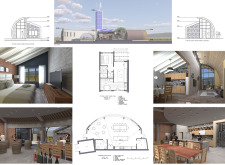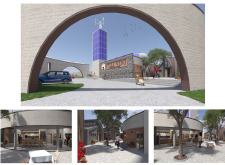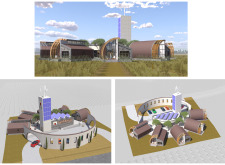5 key facts about this project
Spatially, the design incorporates five individual guest houses constructed with attention to privacy while maintaining a cohesive architectural language. Each guest house follows an efficient open floor plan, complete with modern amenities and large windows that enhance natural lighting and views of the surrounding landscape. The central communal area, designed in a circular form, encourages social interaction among guests and serves as the focal point of the project. This layout mirrors the organization of a traditional wine press and contextualizes the architecture within the local viticulture narrative.
Sustainable design practices are evident throughout the project. The inclusion of renewable energy sources, such as solar panels and wind turbines within the central tower, provides an efficient energy solution while minimizing the ecological impact. This aspect of the design demonstrates a commitment to contemporary environmental standards and places the project within the framework of sustainable architecture.
Innovative Materiality and Design Concepts
The selection of materials plays a crucial role in the project’s identity. Reinforced concrete is used for its structural capabilities, particularly in the common space, where its strength supports the open layout. Local stone is employed for the façades, strengthening the connection to regional materiality and geography. Wood siding contributes warmth and texture to interiors, aligning with nature and enhancing visitor comfort. Furthermore, the integration of glass elements enhances transparency, ensuring a seamless transition between indoors and outdoors and taking advantage of the natural surroundings.
Unique to this project is its extensive focus on creating an immersive guest experience tailored to the context of wine production. The radial arrangement of the guest houses not only optimizes views but also encourages interaction among visitors. The design concept reflects the agricultural heritage of the area, transforming traditional ideas into a modern context. By doing so, Tili Vini distinguishes itself from typical hospitality offerings, emphasizing community and connection over individual experiences.
Functional Organization and Community Focus
The architectural layout prioritizes functionality and interaction, creating distinct areas within the winery complex. Each guest house is designed to be self-sufficient while contributing to the overall hospitality experience. The common area promotes engagement and is fully equipped for educational tastings and community gatherings, emphasizing the social aspect of wine culture.
Moreover, landscaped pathways and seating areas facilitate exploration of the outdoor environment, allowing guests to engage with the vineyard directly. The design acknowledges the significance of agriculture in the region, creating spaces that foster appreciation and understanding of the winemaking process.
This thoughtful approach positions Tili Vini as more than just a winery or lodging. It serves as a hub for learning, exploration, and community, rooted in a deep respect for the regional culture and the traditions of wine production.
For further insights into the architectural designs, plans, and sections of this project, exploring the detailed presentation will provide valuable perspectives on the design process and outcomes. Engaging with the architectural ideas behind Tili Vini will deepen understanding of how this project successfully integrates community, sustainability, and tradition within modern architecture.


