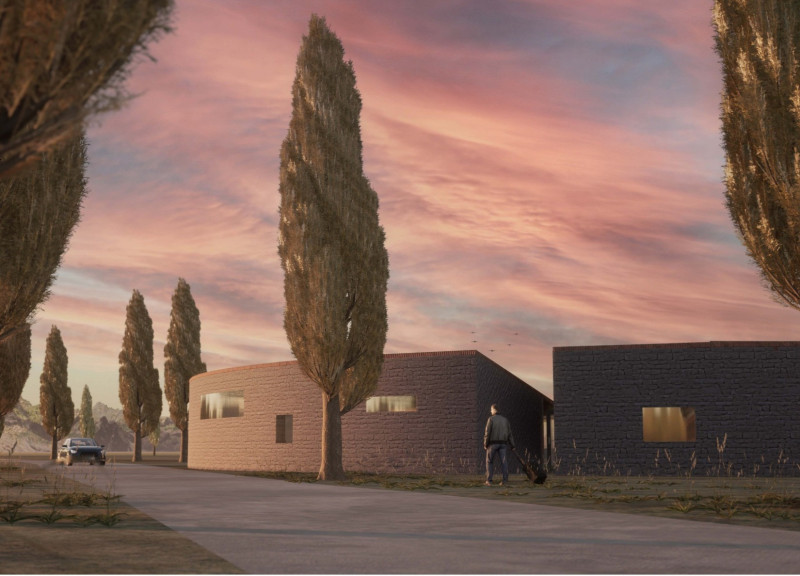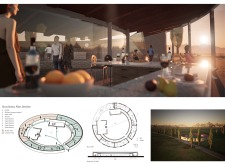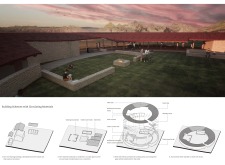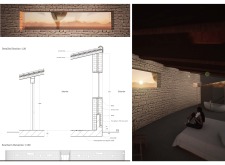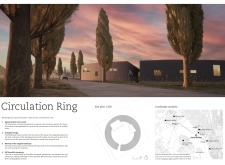5 key facts about this project
The architectural design centers around a circular form that facilitates both communal and private experiences. The incorporation of large glass walls allows for natural light penetration while providing unobstructed views of the vineyards and mountains. The spatial organization includes versatile areas such as an open kitchen, flexible seating arrangements, and communal fire pits, which promote social engagement among occupants. The project also highlights outdoor pathways and courtyards, enhancing connectivity with the natural environment and orchestrating the experience of the landscape as an integral part of the architecture.
Sustainability is a vital aspect of this project. The use of existing stone bricks salvaged from a demolished building imbues the design with history while significantly reducing new material consumption. New tiles complement these bricks, creating a cohesive aesthetic. Reinforced concrete serves structural purposes, while wooden beams contribute warmth to the interiors. Recycled cork is integrated for insulation, improving the building's energy efficiency. This thoughtful material selection not only adheres to sustainable practices but also elevates the overall ambiance of the space.
One of the unique features of this architectural endeavor is its circular layout, which is uncommon in this context. This design choice is significant as it enhances social interaction by encouraging movement through the space. By leveraging the circular form, the project allows for a free-flowing circulation that brings together various building functions while maintaining a sense of privacy in individual retreat areas. The structure's integration with the landscape is complemented by pathways that encourage exploration and appreciation of the natural surroundings, thus promoting ecological awareness among occupants.
The project embodies a modern, community-focused architecture that resonates with contemporary values of sustainability and connectivity. For those interested in further exploring the architectural plans, architectural sections, and architectural designs that detail this project, it is encouraged to review the presentation for a comprehensive understanding of its innovative ideas and design strategies.


