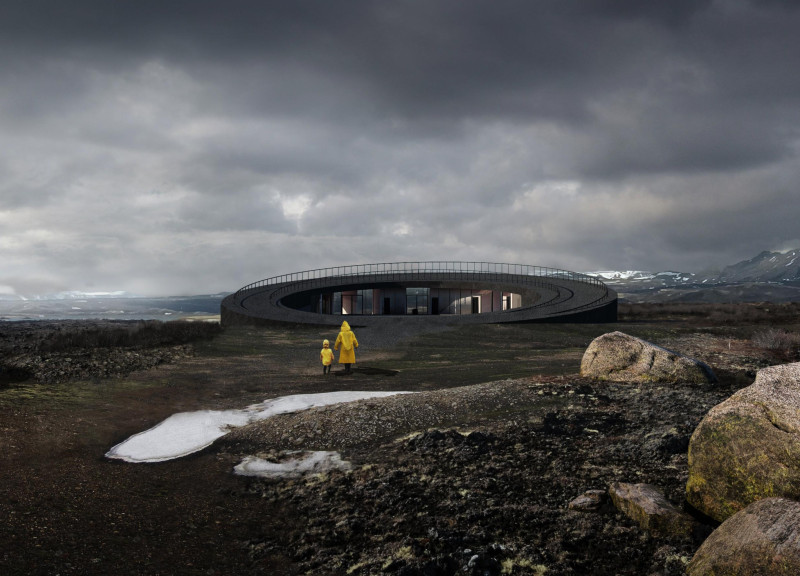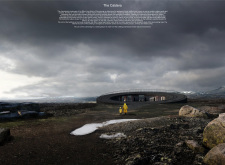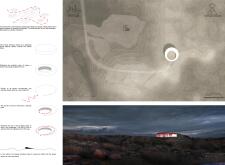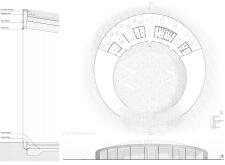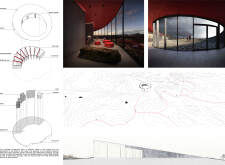5 key facts about this project
The design of "The Caldera" reflects a deep reverence for the volcanic terrain, with its circular form reminiscent of geological craters. This shape serves both practical and symbolic purposes. It creates a central gathering point, encouraging social interaction among users while also allowing the architecture to resonate with the natural elements surrounding it. By embracing a layout that facilitates movement and communication, the project embodies the principles of inclusivity and togetherness.
Functionally, "The Caldera" is designed to accommodate various visitor activities, offering spaces like a café and information zones that encourage guests to linger and learn about the local environment and its volcanic history. The internal layout promotes openness, with strategically placed windows that frame views of the breathtaking landscape, fostering a continual connection between the interior spaces and the outdoor environment.
One of the most notable aspects of "The Caldera" is its careful selection of materials, which are integral to maintaining harmony with the surrounding ecosystem. The use of concrete for the structural foundation ensures robustness, while natural stone is incorporated into the façade, helping the building blend into the rocky landscape. Large glass panels are used to enhance visibility and create transparency, allowing natural light to penetrate the interior while providing unobstructed views of the impressive vistas. Steel elements contribute structural integrity while also adding a modern touch to the overall aesthetic.
Unique design approaches embedded within "The Caldera" include its deliberate alignment with the natural topography of the Dimmuborgir landscape. The architecture does not impose upon the land; rather, it complements it. This sensitivity to context is crucial in architectural practice, underscoring the balance between the built environment and nature. Additionally, the circular configuration of the project fosters a sense of unity, standing as a visual metaphor for community cohesion.
Sustainability is a principal focus of the design, with the project's footprint carefully considered to minimize its ecological impact. By utilizing local materials and a design that responds to the environmental conditions, "The Caldera" not only respects the surrounding landscape but also adheres to modern architectural ideals of sustainability.
As a whole, "The Caldera" stands as a reflective space where visitors can connect with the volcanic heritage of Iceland, making it a significant addition to the architectural tapestry of the region. The project effectively showcases contemporary architectural ideas while deeply rooting itself in the cultural and natural context of its environment. For those interested in gaining further insights into this architectural endeavor, reviewing the architectural plans, architectural sections, and exploring the unique architectural designs and ideas will provide a more comprehensive understanding of the project’s vision and execution. Visitors are encouraged to delve deeper into the presentation of "The Caldera" to appreciate its thoughtful integration with nature and the innovative approaches that define its character.


