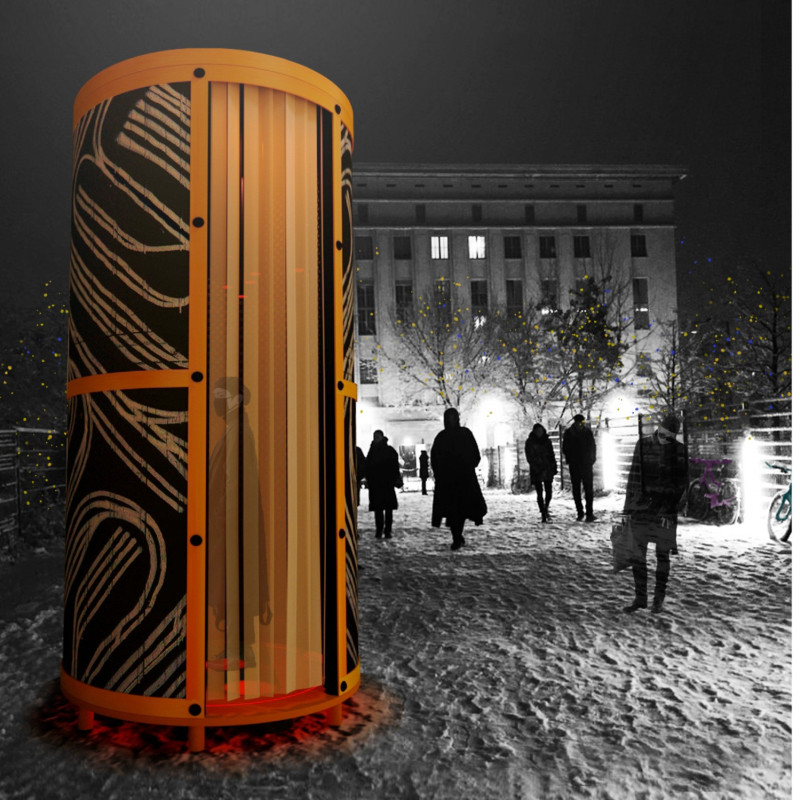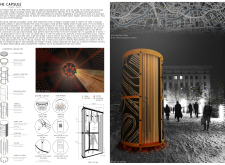5 key facts about this project
Central to the project’s conception is the idea of mobility and adaptability. The design utilizes a cylindrical form, which not only emphasizes fluidity and movement but also facilitates ease of access. Its curvature promotes an inviting atmosphere, encouraging users to engage more freely in the space. The Capsule is intended to be a temporary architecture solution, showcasing functional flexibility. This aspect allows the structure to integrate into various public spaces, thereby allowing the project to respond to the dynamic urban environment of Berlin.
In terms of functionality, the Capsule serves multiple roles, from a community gathering site to a platform for artistic expression and social interaction. Its design contemplates both temporary use and the spontaneity of urban life. Users can experience a myriad of activities within the Capsule; this includes social events, workshops, and even performances, all while being immersed in a carefully curated multisensory environment.
The project employs a diverse range of materials that reflect its sustainable ethos and commitment to ecological responsibility. Cardboard is used prominently in structural elements, chosen for its lightweight nature and recyclability. Solar panels are integrated into the design, allowing the Capsule to harness renewable energy, which underscores its intent to minimize environmental impact. Moreover, the outer shell is comprised of a fabric skin that serves dual functions by providing thermal insulation and enhancing acoustic properties, thereby improving user comfort.
Inside, the design features various layers that invite interaction. Upper and lower platforms are strategically positioned to facilitate movement, while also providing spaces for gathering and individual contemplation. The integration of LED lights plays a significant role in creating atmospheric changes within the Capsule, demonstrating how lighting can influence mood and interaction. Perforated mesh components allow for natural ventilation and contribute to sound modulation, ensuring that the environment remains conducive to diverse activities.
One of the distinctive design approaches taken in this project is its emphasis on creating a multisensory experience. The incorporation of soundscapes, enhanced lighting conditions, and aromatic elements helps to engage users on multiple levels, making the Capsule not just a physical entity, but an immersive experience. The architecture effectively transcends the traditional boundaries of a building, taking into consideration the psychological and social effects of space on human behavior.
The Capsule's overarching aim is to bridge the gap between individual solitude and collective experience, weaving together the fabric of community life. By situating the structure within accessible public spaces, it invites all members of the community to participate, fostering an environment that values inclusivity and connection. This approach aligns with broader architectural ideas that advocate for urban spaces that are responsive to users' needs.
As you explore the details of the Capsule, consider diving into elements such as architectural plans, architectural sections, and architectural designs that illustrate the intricacies of this forward-thinking project. The Capsule stands as an exemplar of contemporary architecture that not only addresses urgent societal needs but also invites continuous dialogue about the role of public space in our daily lives. The examination of this project can provide valuable insights into innovative design solutions that prioritize human interaction in the ever-evolving landscape of urban architecture.























