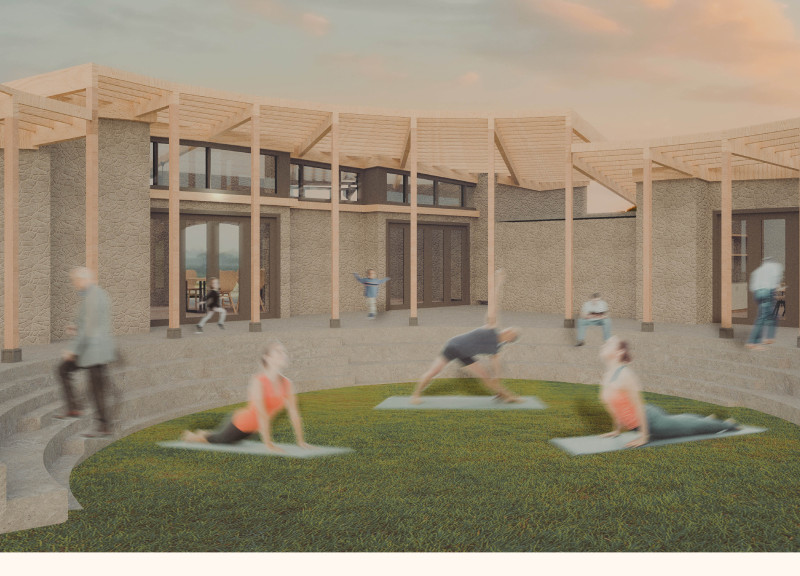5 key facts about this project
At the core of this architectural design lies a circular form, symbolizing inclusivity and openness. This spiral layout is not merely a visual element; it is a strategic decision that promotes a natural flow of movement throughout the building. Users transition seamlessly between different areas, fostering a spirit of togetherness as they engage in various activities. The design also reflects an inherent understanding of how crucial spatial dynamics are in enhancing interpersonal connections, encouraging users to gather in communal settings while enjoying privacy and comfort when needed.
The functions of Casa de Boas-Vindas are diverse and adaptable, with the main event hall serving as the centerpiece for community gatherings. This flexible space is designed to accommodate various functions that range from dining and communal meals to workshops and outdoor seminars. Adjacent to the event hall is a central courtyard that enhances social interactions by providing an open-air gathering area, further bridging the indoor and outdoor environments. The community kitchen and dining area are integral to the project, emphasizing the role of shared meals in building connections among residents. Additionally, there is a dedicated maker space, designed for creativity and collaboration, allowing residents to engage in hands-on workshops and activities that enrich community life.
The choice of materials used in Casa de Boas-Vindas is particularly noteworthy and reflects a commitment to sustainability. The architectural design incorporates locally sourced maritime pine, which serves as the structural frame of the building. This not only supports regional economies but also stresses the importance of utilizing local resources. The walls, constructed from locally sourced stone, provide significant thermal mass, contributing to energy efficiency and a grounded, rustic aesthetic. Within the interiors, the use of wood adds warmth, enhancing the tactile experience of the space while promoting a comfortable ambiance. Concrete elements are used judiciously for foundations and structural components, underscoring the project's stability and longevity.
Unique design approaches characterize Casa de Boas-Vindas as it emphasizes both functionality and aesthetic appeal. The circular layout facilitates a visual connectivity that is often absent in conventional designs, allowing users to maintain sightlines across different spaces, thereby reinforcing a sense of community. The integration of large windows and open courtyards fosters a strong connection to the surrounding landscape, promoting an environment that respects and harmonizes with nature. The fluidity between various functional areas enhances usability, demonstrating a clear understanding of the community's needs and aspirations.
Overall, Casa de Boas-Vindas is an architectural realization of a vision for communal living. The project's design is not only functional but also deeply intentional, reflecting a desire to create a gathering place that nurtures relationships, celebrates local materials, and promotes sustainable practices. Each element contributes to a cohesive whole that stands as a model for future community-focused architecture. Interested readers are encouraged to delve deeper into the project's presentation, where they can explore architectural plans, sections, and designs that provide further insights into the innovative ideas underpinning Casa de Boas-Vindas.


























