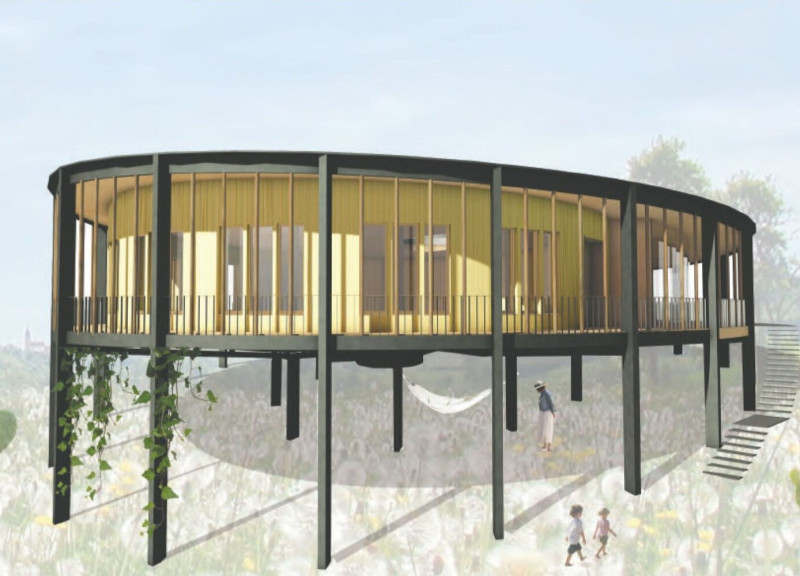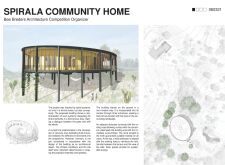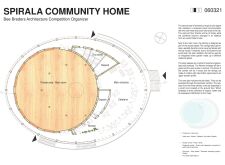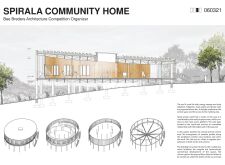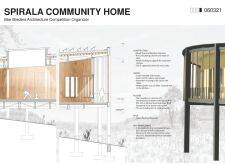5 key facts about this project
The project represents a significant step toward redefining how community spaces can function. At its heart, the Spirala Community Home serves as a gathering place where individuals can come together, share experiences, and engage in various activities. The architectural design carefully considers the needs of the community, with spaces designated for meetings, dining, and recreational activities, all organized around a central communal area. This layout promotes a sense of belonging and encourages collaboration among users, making it more than just a physical structure.
Multiple important parts of the Spirala Community Home contribute to its overall functionality. The main communal room is the focal point of the building, designed to be adaptable for a variety of events and gatherings. Adjacent to this space is a communal kitchen and cafeteria, fostering social interaction and shared meals, which are vital components of community life. The inclusion of functional spaces such as utility areas and multifunctional rooms allows for a diverse range of activities, from workshops to leisure pursuits. An innovative winter garden incorporates local flora, allowing for an immersive connection with nature while enhancing the building’s ecological footprint.
The design approach of the Spirala Community Home is unique in its emphasis on organic forms and sustainability. The structure's spiral layout not only guides movement but also creates a sense of openness and flow throughout the space. This approach is intentional, as the design seeks to break away from conventional building forms that may isolate users from one another. The incorporation of a green roof serves both functional and aesthetic purposes, providing natural insulation and promoting biodiversity while offering an inviting communal space.
Materials play a crucial role in defining the character of the Spirala Community Home. Wood is prominently featured throughout the interior, contributing to warmth and a welcoming atmosphere. Steel elements provide the necessary structural support, ensuring the building is both durable and resilient. The use of extensive glass surfaces allows for ample natural light, creating a bright and airy environment that fosters creativity and interaction.
Sustainability is a cornerstone of the design philosophy. The project employs various energy-efficient features, including solar panels for renewable energy generation and rainwater harvesting systems for irrigation. Insulation materials ensure that the building maintains a comfortable interior climate while minimizing energy consumption. These strategies reflect a commitment to reducing the environmental impact of the structure, a vital aspect of modern architectural design.
Overall, the Spirala Community Home serves as a prototype for future community-focused architectural endeavors. Its thoughtful design and detailed execution illustrate how spaces can be harmonized with nature while promoting social interaction. By exploring the architectural plans, sections, and design elements of this project, readers can gain deeper insights into the innovative ideas that shape the Spirala Community Home and its contribution to sustainable community living.


