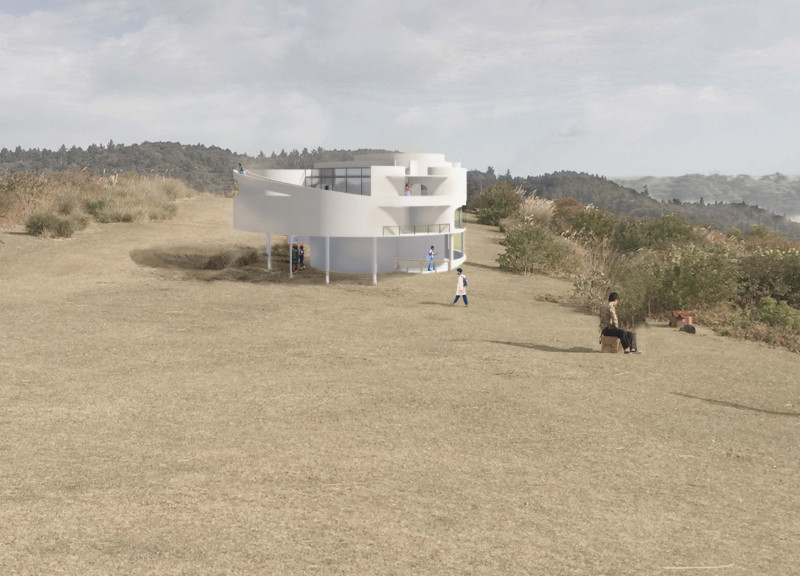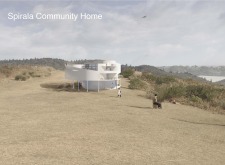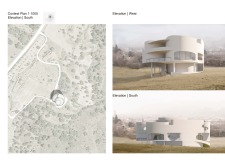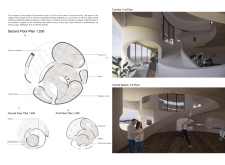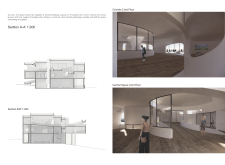5 key facts about this project
The architectural design of the Spiral Community Home prioritizes flexibility and connectivity. The three-level structure includes versatile spaces that accommodate communal gatherings, workshops, and performances. On the ground floor, an art gallery and a sharing circle encourage cultural exchange and community dialogue. The first floor hosts a workshop space and a performance area, designed to nurture creativity and collaboration. The second floor includes dedicated rooms for yoga and meditation, as well as an open-air restaurant and kitchen, further fostering communal ties through shared meals.
Sustainability is integral to the project, evident in the material choices that balance aesthetic and functional aspects. The use of concrete provides structure and durability while large glass windows enhance natural light and connectivity to the outdoors. Wood accents contribute warmth to the interiors, creating inviting spaces that are both modern and comfortable. Steel elements serve as critical support, enabling large, open areas that facilitate diverse community activities.
One of the standout features of the Spiral Community Home is its circular layout, which departs from conventional linear designs. This approach promotes exploration and interaction as occupants navigate through the space, encouraging spontaneous gatherings and connections. The integration of outdoor areas with the internal spaces blurs the lines between the interior and exterior, allowing nature to play a significant role in the user experience. The design emphasizes the importance of socializing and community-building in a contemporary context, making it a relevant model for future architectural endeavors.
In summary, the Spiral Community Home exemplifies how innovative architectural design can shape human interaction. Its thoughtful organization and materiality support a variety of functions while promoting social well-being. To further understand the nuances of this project, such as architectural plans and sections, interested readers are encouraged to explore the detailed presentation of the Spiral Community Home to gain deeper insights into its design and functionality.


