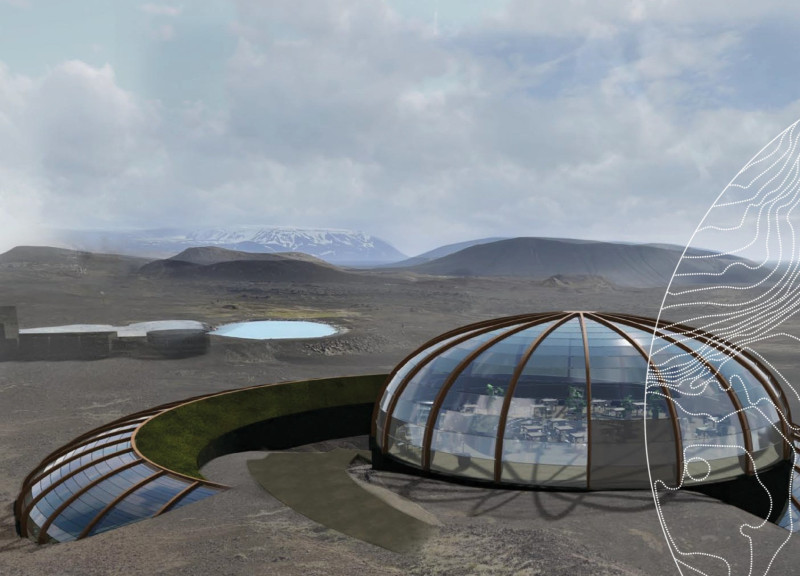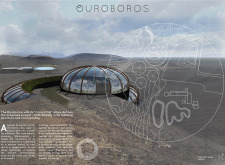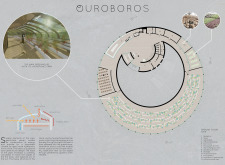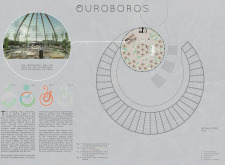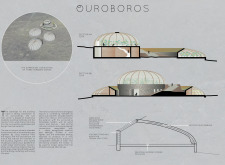5 key facts about this project
The design features a series of interconnected domes, facilitating a seamless transition between indoor and outdoor environments. The primary focus is on a significant greenhouse that employs hydroponic systems, optimizing food production while minimizing ecological footprints. This component supports the dual function of providing fresh produce for an on-site restaurant and enhancing community engagement. Emphasizing transparency, extensive glass panels enable natural light penetration, reducing reliance on artificial lighting and improving energy efficiency.
A significant aspect of this project is its materiality, which reflects both environmental considerations and local heritage. The use of volcanic stone, turf, and glued laminated timber aligns with sustainable practices while ensuring durability and thermal comfort. The incorporation of recycled glass panels not only enhances energy efficiency but also establishes a visual connection with the surrounding landscape.
Unique Aspects of the Design Approach
The Ouroboros project distinguishes itself through its focus on ecological integration and multifunctionality. The circular architectural form is not only symbolic but also practical, allowing for efficient space utilization and encouraging communal activities. This design promotes natural ventilation and passive heating, critical factors in the Icelandic climate.
The incorporation of hydroponic farming within the building serves to educate the community about sustainable food systems while reducing dependence on imported resources. The design fosters an environment of collaboration, offering shared spaces that encourage social interaction and community building. This collective focus on sustainability, health, and education sets the Ouroboros project apart from conventional architectural designs.
Community Engagement and Sustainability
The architectural layout promotes a sense of belonging and connection among users. By thoughtfully planning spaces for relaxation, recreation, and communal gatherings, the project addresses the social dimensions of sustainability. Each element is designed to enhance the overall user experience while emphasizing the importance of environmental responsibility.
In summary, the Ouroboros project is a testament to innovative architectural design that prioritizes environmental integration and community-driven functionality. To gain deeper insights into the architectural plans, sections, and designs of this project, explore the comprehensive presentation available.


