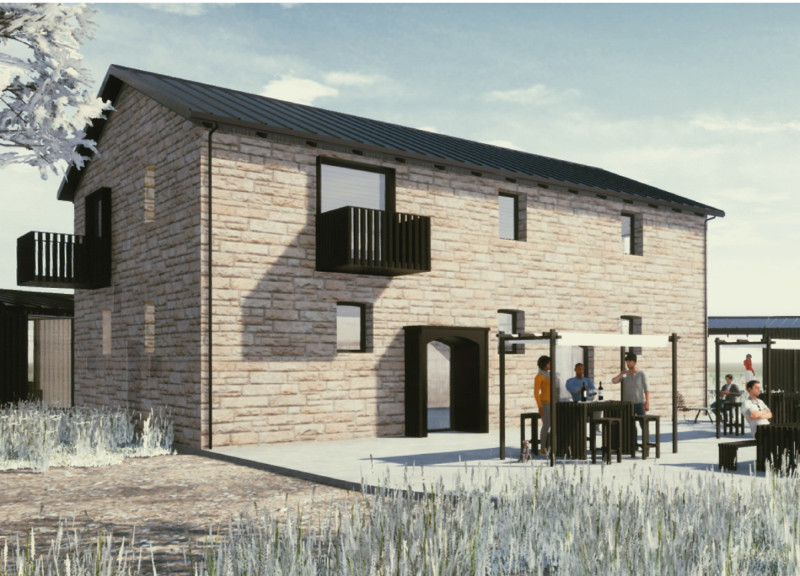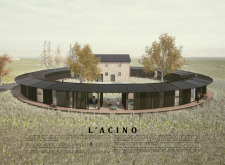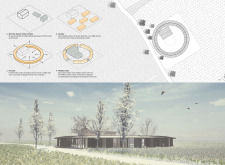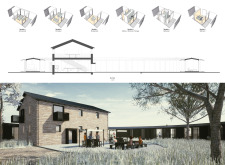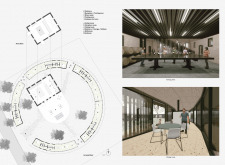5 key facts about this project
At the heart of "L'Acino" stands a preserved rustic structure, which serves as a focal point for the design. This building not only anchors the overall layout but also pays homage to the area's history, illustrating a respectful dialogue between old and new. Surrounding this central building are modular living units that blend seamlessly into the environment. Each of these units serves a specific purpose, whether it be living space, a kitchen, or shared dining areas, and is designed to offer flexibility to accommodate the varying lifestyle needs of the residents.
The materials used throughout the project are selected for both aesthetic and functional qualities. Local stone is prominently featured for the existing structure, emphasizing a connection to the landscape and providing a sense of permanence. This choice of material not only supports the architectural integrity but also resonates with traditional building practices, grounding the design within its context. Wood is utilized for the modular living units, introducing warmth and a natural feel that contrasts effectively with the solidity of stone. The use of expansive glass panels enhances the design by allowing natural light to flood the interiors while maintaining visual connections to the outdoors. This transparency is vital for creating an inviting atmosphere that encourages interaction between indoor living spaces and the surrounding landscape. A sleek metal roof adds a contemporary touch, balancing the rustic materials below and reinforcing the structure's overall design cohesion.
Functionally, the layout of "L'Acino" is meticulously designed to facilitate a harmonious blend of private and communal living. The residential units are organized around the central structure in a way that maximizes communal space while still providing areas for privacy. Common areas, such as a tasting room and reception space, are thoughtfully positioned to serve as gathering spots for residents, fostering a sense of belonging and community engagement.
Unique design approaches evident in "L'Acino" lie in its circular arrangement and the integration of sustainable practices. The circular design not only promotes social interaction but also optimizes land use, ensuring that every aspect of the project exists in balance with the environment. Additionally, the emphasis on modularity allows for customization according to resident needs, which is a significant aspect of contemporary architectural trends focused on adaptability and functionality.
The project as a whole encapsulates a vision of modern living that prioritizes sustainability and community. By using materials that reflect local traditions and promoting a circular form that enhances social connectivity, "L'Acino" presents a meaningful architectural response to the demands of contemporary life. It stands as an example of how thoughtful architectural design can facilitate not just individual living but also cooperative spirit among residents.
For those interested in a deeper understanding of the design strategies and architectural innovations behind "L'Acino," exploring the architectural plans, architectural sections, and detailed architectural designs can provide valuable insights. This project not only meets contemporary housing needs but also contributes to a sustainable way of living, integrating architecture into the fabric of community life.


