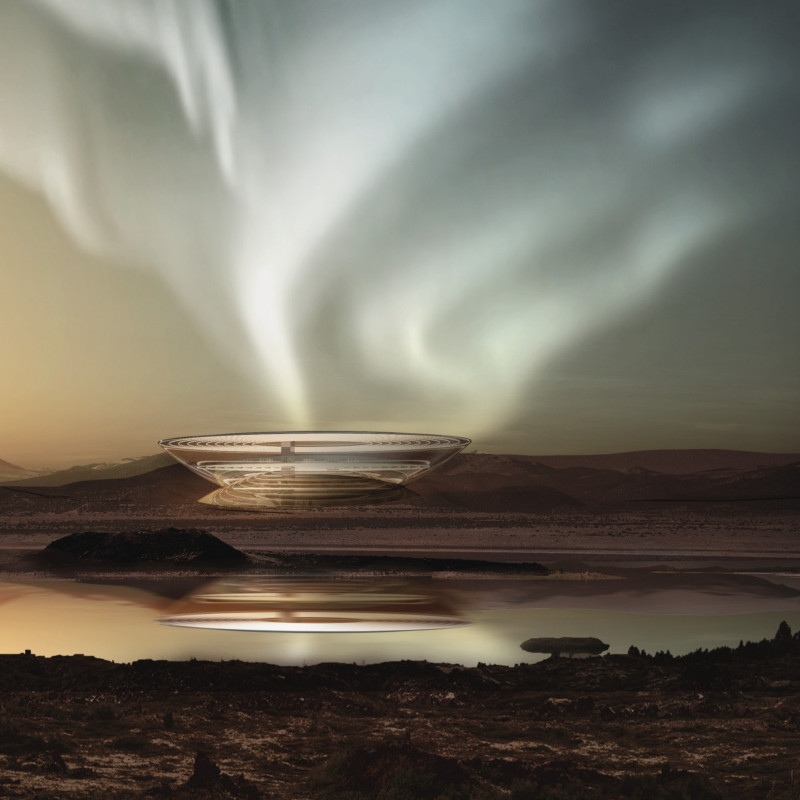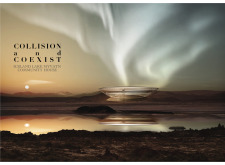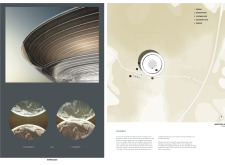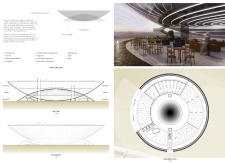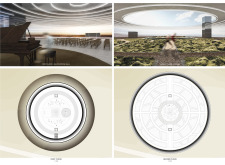5 key facts about this project
Functionally, the community house is designed to accommodate a variety of activities ranging from educational programs to social events, making it a versatile hub for the locality. The layout includes multipurpose halls that can be reconfigured depending on the event or gathering, educational spaces for workshops, a pleasant garden terrace for outdoor activities, and areas designated for sustainability initiatives such as waste collection and resource exchange. This functional diversity reflects a thoughtful understanding of community needs, tailoring spaces for both collective engagement and individual reflection.
The architectural design features a distinctive circular form that lifts gracefully from the site, creating a sense of buoyancy and allowing for expansive views of the breathtaking landscape. This silhouette is not merely aesthetic but serves a practical purpose, enhancing the building's visual connection to the sky and surroundings while inviting natural light into various interior spaces. The design contributes to a sense of openness and inclusivity, encouraging people to gather and share experiences.
A significant aspect of the project is its thoughtful approach to materiality. The use of materials such as glass, steel, concrete, and wood ensures that the structure is both durable and aligned with sustainable practices. The glass facades create transparency, allowing residents to connect with the ever-changing moods of nature outside, while the structural elements crafted from steel provide resilience. The choice of concrete adds stability and thermal mass, whereas wood contributes to a warm and inviting interior atmosphere. These materials are selected not only for their functional properties but also to resonate with the cultural context of Iceland, weaving the building into the narrative of its landscape.
Unique design approaches are also apparent in the careful orchestration of spatial organization within the community house. The arrangement of spaces is intuitive, fostering easy navigation and a fluid transition between different areas. This design choice enhances the user experience and promotes accessibility for all. The strategic placement of entry points further facilitates movement, allowing visitors to flow in and out of the building seamlessly while maintaining an appreciation for the surrounding topography.
The architectural outcome is not just a physical space; it is a reflection of a broader vision for sustainable living and community engagement. The project emphasizes environmental consciousness, encouraging occupants to consider their role within the ecosystem. The integration of spaces that promote recycling and resource sharing is particularly notable, as it strengthens community ties while advocating for responsible environmental stewardship.
This architecture stands not only as a meeting place for the local community but also as a cultural landmark that embodies the essence of Iceland’s unique character. It engages with the local community while drawing boundaries between human-made and natural elements, ultimately promoting a balanced coexistence. The project encapsulates architectural ideas that respond thoughtfully to context, form, and function while encouraging a lifestyle that respects ecological principles.
For those interested in delving deeper into this compelling project, exploring the architectural plans, sections, and various design elements will provide valuable insights into the vision and execution of this community house at Lake Mývatn. Engaging with these details can enrich your understanding of how architecture can serve community needs while remaining deeply rooted in the environment.


