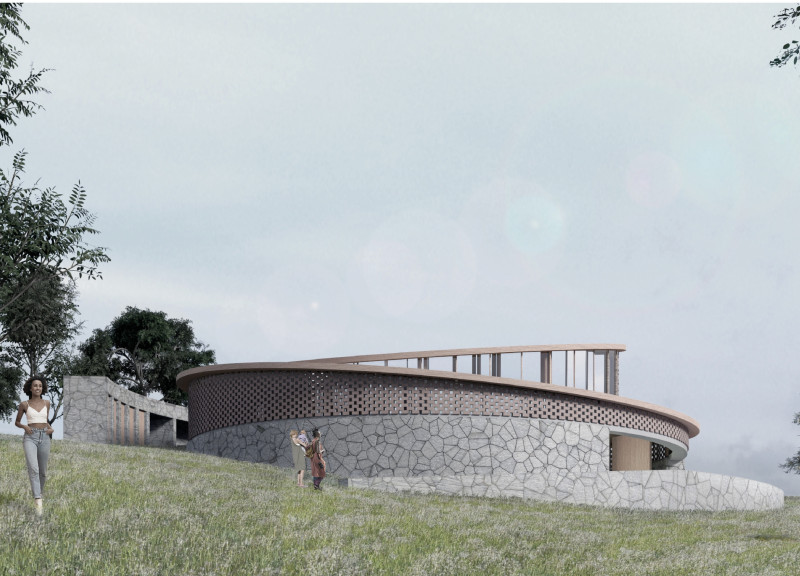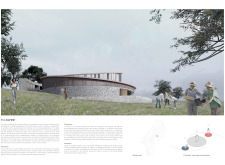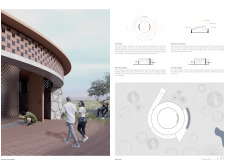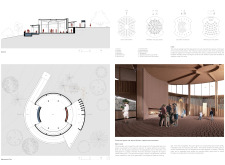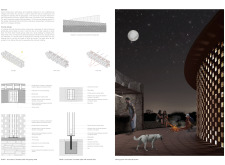5 key facts about this project
The center functions as a multifunctional space that accommodates a variety of activities ranging from workshops and meetings to recreational events and meditation sessions. The heart of the building is a large communal area that emphasizes flexibility in use, allowing for different seating configurations and layouts to support diverse community events. This adaptability reflects the center's goal of catering to the needs of its users while promoting a sense of belonging and inclusivity.
A significant aspect of the design is its circular layout, which encourages movement and flow throughout the space. This arrangement promotes natural circulation paths and enhances connectivity among various functional zones within the center. The orientation of the building takes advantage of natural sunlight, ensuring that interior spaces are well-lit and comfortable, minimizing the reliance on artificial lighting throughout the day. This strategy not only facilitates energy efficiency but also creates a warm and inviting atmosphere that encourages community interaction.
Key design features of the Spirala Community Center include the use of local materials that are sustainable and contextually relevant. The choice of ceramic bricks adds a unique aesthetic quality while improving thermal performance. Similarly, the incorporation of wood for structural and finishing elements enhances the sensory experience of the space, suggesting a harmonious relationship with the surrounding environment. Local stone is employed in foundational elements, reinforcing both the durability of the structure and its visual connection to the natural landscape.
The design also integrates innovative water management systems, utilizing rainwater harvesting and biogesters for waste processing. These strategies not only contribute to the center's sustainability goals but also serve as an educational tool for visitors, raising awareness about ecological practices. The surrounding landscape is thoughtfully integrated into the architectural scheme, featuring gardens and walking paths that invite exploration and encourage users to engage with nature.
Unique to this project is the emphasis on symbolic architecture, with the circular form embodying themes of unity and wholeness. This design approach aims to inspire those who use the center, elevating their experience and enhancing the communal spirit. Furthermore, the configuration of spaces caters to informal gatherings, promoting spontaneous interactions among visitors and establishing the center as a central social hub.
The Spirala Community Center exemplifies contemporary architectural principles grounded in sustainability and community engagement. Through its thoughtful design, it reflects an understanding of the importance of fostering connections with both people and the environment. Readers interested in delving deeper into the architectural plans, sections, and overall design ideas are encouraged to explore the project's presentation for a more comprehensive understanding of its innovative approach and functional capabilities.


