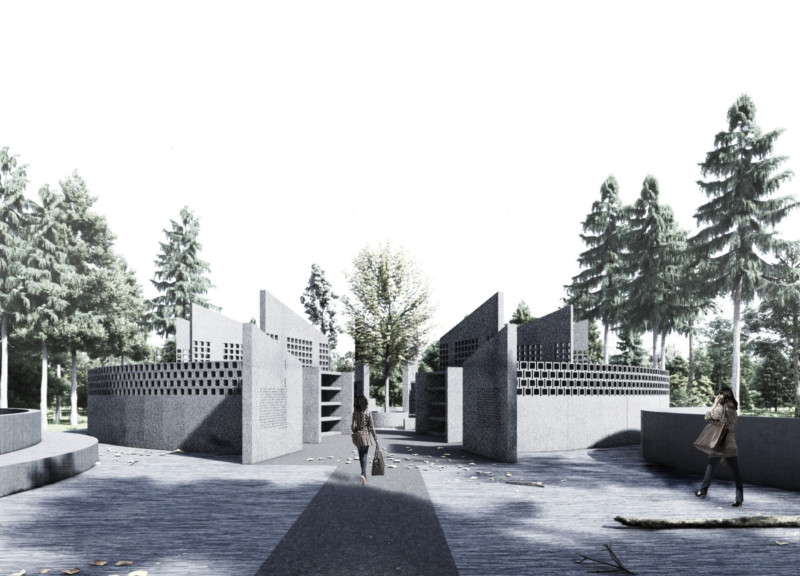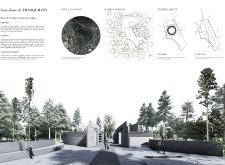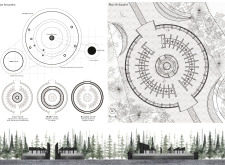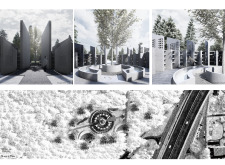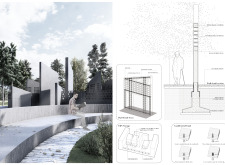5 key facts about this project
The central feature of this design is a circular chamber that symbolizes the cyclical nature of life and death. This structure includes multiple concentric circles, each serving a unique purpose. The outer circles serve as pathways, facilitating movement and connection, while the inner circle fosters personal reflection. This spatial organization blends functionality with a deeply rooted conceptual framework focused on grief and remembrance.
One notable aspect of this project is its emphasis on materiality. The use of reinforced concrete, concrete hollow blocks, hollow brick walls, and concrete paving ensures not only durability but also a sense of permanence that resonates well with the themes of memory. Each material choice has been made to reflect the environment, ensuring a harmonious integration with the surrounding landscape. This consideration for context is critical in establishing a tranquil setting that supports the project’s objectives.
Furthermore, the design of the chamber includes artistic elements such as engraved texts, providing an opportunity for interaction and deeper engagement. The incorporation of these features invites users to contemplate their personal experiences of loss, while also connecting them to the larger human condition. Sustainability is another key consideration, with locally-sourced materials and construction practices that minimize disruption to the existing natural environment.
The "Grey Zone of Tranquility" exemplifies a sensitive approach to architectural design, where the interplay between space, material, and emotion is carefully curated. This project stands apart from others focused on similar themes due to its thoughtful integration of landscape, architecture, and community needs.
For readers interested in delving deeper into the architectural dimensions of this project, it is recommended to review the architectural plans, architectural sections, and architectural designs that outline its innovative concepts and spatial organization. By exploring these elements, one can appreciate the underlying architectural ideas that contribute to the overall impact of the "Grey Zone of Tranquility."


