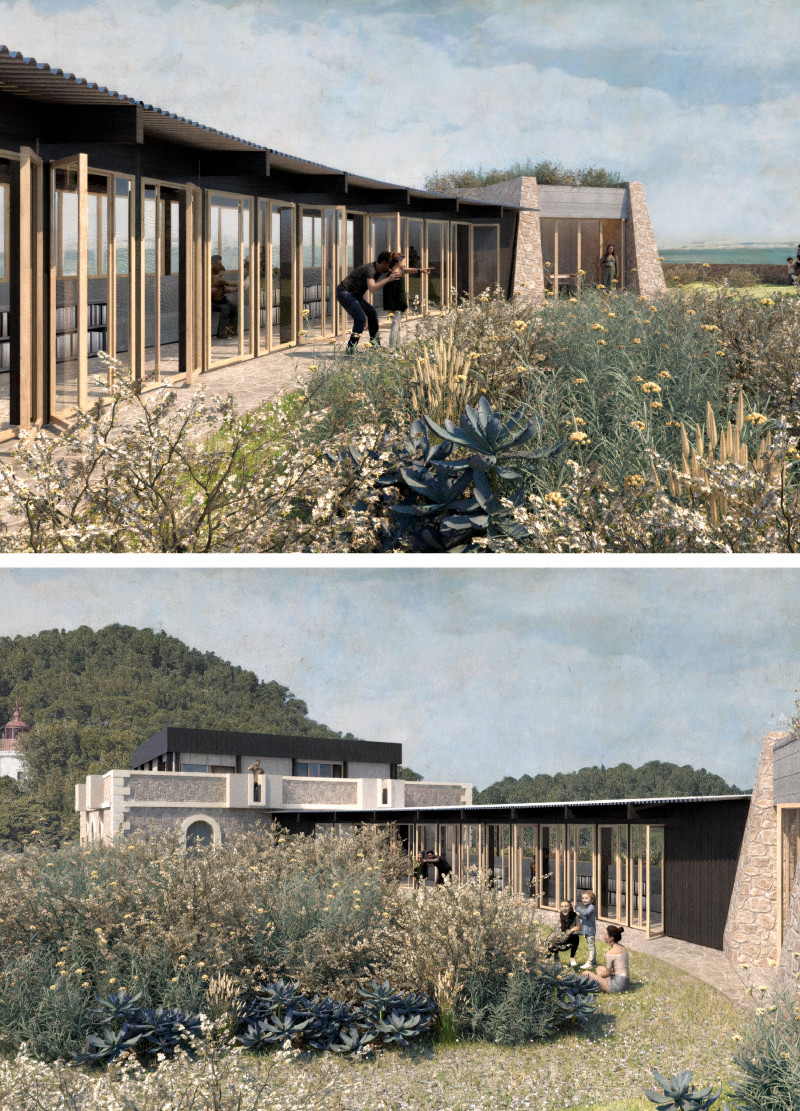5 key facts about this project
Functionally, the Mediterranean Hospice serves as a multi-dimensional facility equipped to accommodate patients, their families, and caregivers. It features an array of carefully planned spaces that facilitate social interaction and personal reflection. The organization of the project is deliberate, with the ground floor providing communal areas that foster a sense of togetherness, while upper levels cater to privacy. This layered approach ensures that the hospice balances socialization needs with the essential need for solitude.
Among the critical components of the design is the circular layout that promotes connectivity. The central gathering area is particularly notable, serving as a focal point for community events and social gatherings. Surrounding this central hub are various therapy rooms, dining areas, and lounges that encourage interaction while being easily accessible. Such spatial organization not only enhances functionality but also instills a sense of belonging among users, which is crucial for emotional support during challenging times.
The choice of materials is integral to the overall aesthetic and performance of the building. Employing natural stone for exterior walls establishes a tactile relationship with the surrounding environment. Concrete elements provide structural integrity while reflecting a contemporary architectural style. Additionally, the use of wood accents in window frames and balconies introduces warmth and homeliness, contributing to a comforting atmosphere. Expansive glazing throughout the design is particularly significant, as it facilitates abundant natural light and fosters visual connections with the serene views outside, thereby engaging users with nature as part of their experience.
Exploring the landscape surrounding the hospice reveals another layer of the architectural thought process. Spaces are designed to blend seamlessly with Mediterranean flora, creating a therapeutic garden that encourages walking, contemplation, and communal gardening. Providing pathways and designated seating areas within these gardens enhances the connection to nature, transforming the outdoor environment into a refuge that actively supports the emotional and psychological well-being of both patients and visitors.
Uniquely, the Mediterranean Hospice stands out due to its combination of circular design principles and adaptive spaces. This design choice minimizes the conventional linear progression typically found in healthcare facilities, embodying a more inviting and less clinical approach. Rooms can be adjusted or repurposed to meet varying needs, fostering a responsive environment. Moreover, the facility embraces sustainable practices through material selection and site planning, which underscores a commitment to environmental responsibility.
The Mediterranean Hospice serves not just as a structure, but as a holistic environment that prioritizes comfort, dignity, and support. Each element, from the spatial organization to material selection and landscaping, works cohesively to create a nurturing atmosphere suitable for its purpose. For those interested in understanding this project further, it is recommended to explore the architectural plans, architectural sections, and architectural designs that detail the thoughtful ideas behind this impactful hospice. Insight into these elements offers a deeper appreciation for the architecture that fosters compassionate care in a tranquil setting.























