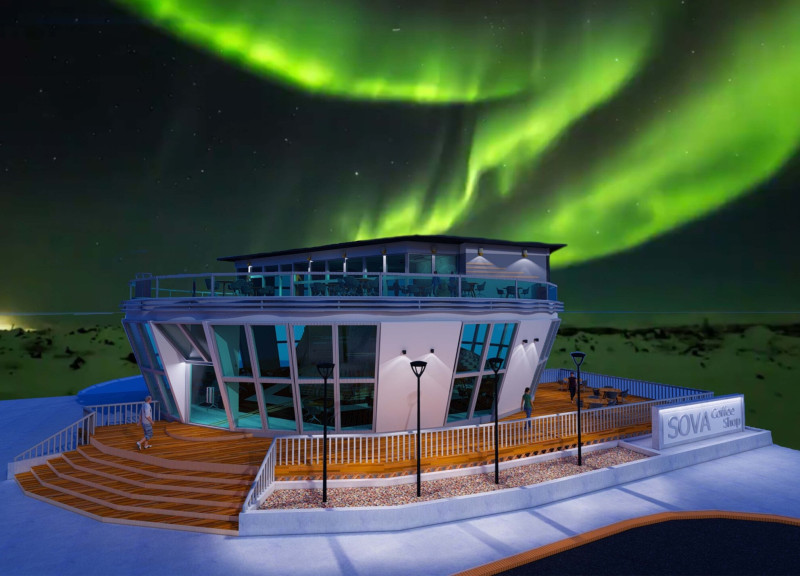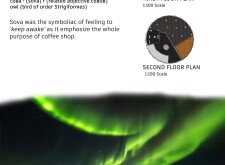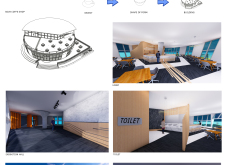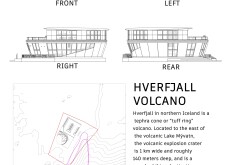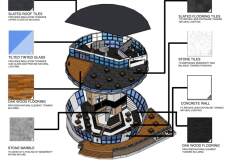5 key facts about this project
Central to the design is the concept of a coffee cup, which symbolizes warmth and social interaction. This motif manifests in the building's circular form, evoking the inviting qualities of a traditional cup while simultaneously serving a practical purpose of shelter and comfort. The elevation of the structure—with a first floor dedicated to a welcoming lobby and a second floor offering panoramic views—enhances the visitor experience by inviting patrons to enjoy their beverages against a stunning backdrop of Iceland’s unique geological features.
The architectural choices made in this project reflect an emphasis on materiality and the harmonious interplay between the built environment and nature. The use of slated roof tiles not only allows for effective insulation but also contributes to the overall aesthetic, allowing the building to blend seamlessly with its surroundings. Tinted glass windows are strategically placed throughout the structure to balance natural light with glare reduction, ensuring a comfortable atmosphere for all who enter. Furthermore, the selection of oak wood flooring and stone tiles brings an organic touch to the space, reinforcing the connection to the natural world.
The spatial organization inside the SOVA Coffee Shop is designed with intentionality. The first floor features well-planned seating arrangements that promote social interaction, making it an ideal setting for both solitary visitors and groups. On the second floor, patrons can enjoy an elevated perspective, allowing them to appreciate Iceland's dramatic landscape while enjoying their coffee. This dual-functionality of the space underscores the project's commitment to fostering community engagement through shared experiences.
Unique design approaches are evident throughout the SOVA Coffee Shop, particularly in the treatment of its exterior. The dynamic shapes and angles of the building enhance its visibility and appeal, while large expanses of glass allow for a degree of transparency that connects the interior space with the outside world. Outdoor seating areas are thoughtfully incorporated, providing visitors with the opportunity to immerse themselves fully in the beauty of the Icelandic environment.
SOVA Coffee Shop stands out not only through its functional and aesthetic qualities but also in its sustainability initiatives, as the design minimally disrupts the natural landscape. The choice of materials and forms prioritizes environmental harmony, reinforcing a commitment to building practices that respect and enhance the local ecosystem.
In summary, the SOVA Coffee Shop project reflects a comprehensive understanding of architecture as a medium for social engagement and appreciation of nature. Its thoughtful design choices, both in terms of materials and spatial organization, present a profound yet approachable example of contemporary architectural practice. For those interested in exploring the intricacies of this project further, including architectural plans, sections, designs, and ideas, a deeper look into the presentation will provide valuable insights into the architectural processes and considerations involved.


