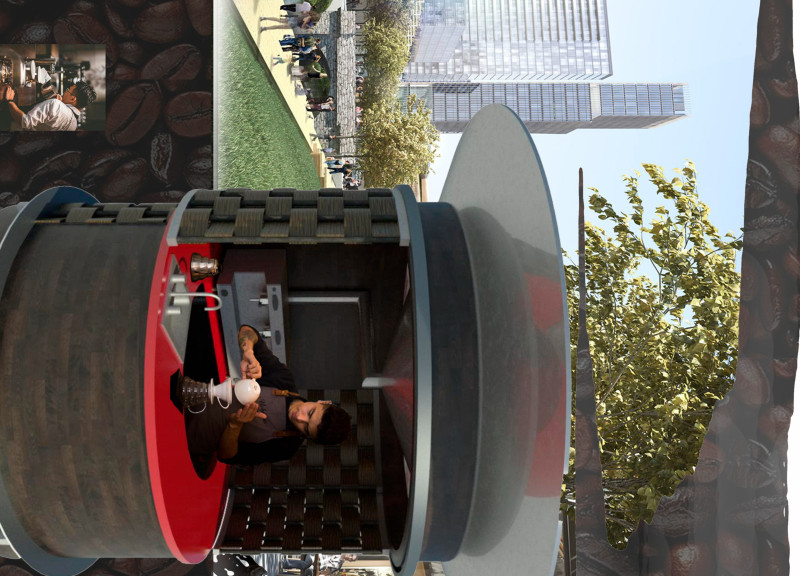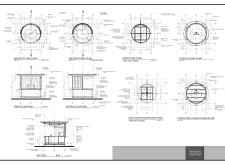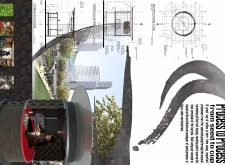5 key facts about this project
The architectural design is characterized by its circular form, promoting a sense of unity and collaboration among visitors. This layout is strategically developed to encourage social engagement, making the space feel inviting and accessible. The central area is potentially dedicated to coffee preparation, while surrounding zones offer functional spaces for storage and customer interaction. The coherent organization of these spaces reflects a strong commitment to both functionality and the idea of community.
Material choice in this project plays a crucial role in bridging the aesthetic with the practical. The use of brick, concrete, wood, and glass aligns with the project’s sustainable ethos while delivering a modern and appealing visual language. Brick embodies durability and warmth, fostering a tactile connection to the structure, whereas concrete likely provides essential structural support. Wood elements are integrated to create an organic atmosphere, connecting the interior with natural influences. Glass, extensively used for large openings, enhances transparency and invites natural light, emphasizing the interaction between the interior environment and the surrounding landscape.
A notable feature of this project is its emphasis on sustainability. The inclusion of gray water systems showcases an innovative approach to conserving water resources while promoting ecological consciousness. This is further complemented by passive climate control strategies that could optimize energy efficiency throughout the building’s operation. Such sustainable practices are integral not only to environmental stewardship but also to educating visitors about the importance of sustainability in everyday practices.
In terms of unique design approaches, the project stands out for its thematic focus on the coffee production process. By transforming the café experience into an educational journey, it connects patrons to the agricultural roots of coffee. This narrative aspect is more than a mere backdrop; it is woven into the fabric of the design, challenging the traditional static nature of café spaces and offering dynamic engagement with the process of coffee making.
The architectural plans emphasize a cohesive arrangement, clearly articulating relationships between different functional zones. Vertical elevations display careful consideration of height and facade treatments, contributing to a visually dynamic exterior that respects its urban context while making a subtle statement. The overall structure reflects a balance between a modern architectural aesthetic and a respect for its surrounding environment, blending harmoniously into the existing landscape.
Further exploration of the project's architectural plans, sections, and designs is encouraged to appreciate the nuanced details and sophisticated ideas that have informed this effort. By delving into these aspects, one can gain deeper insights into the innovative approaches employed in the design, revealing how this project addresses contemporary architectural challenges while remaining rooted in its purpose and community. This exploration not only showcases the tangible aspects of the project but also highlights the broader ideas it seeks to promote within the urban fabric and collective consciousness.
























