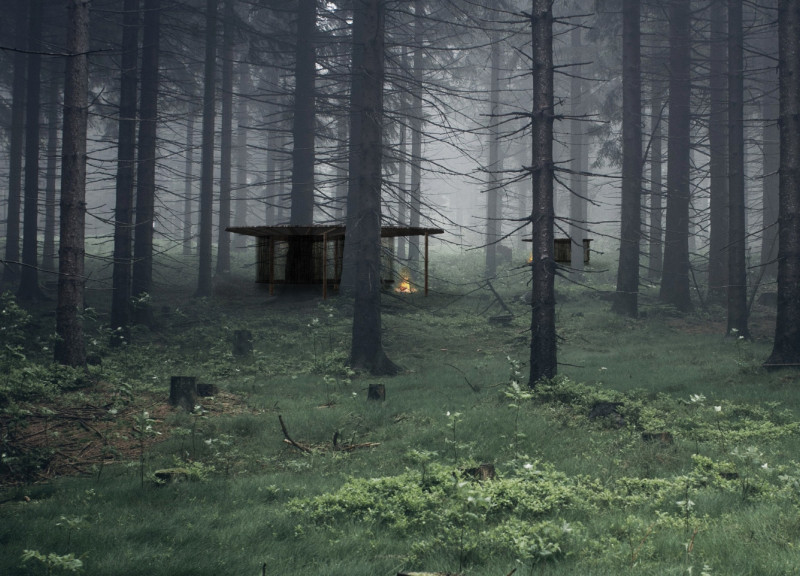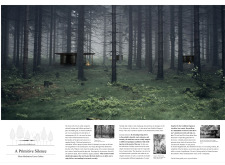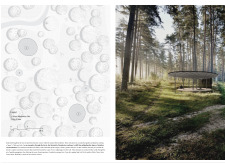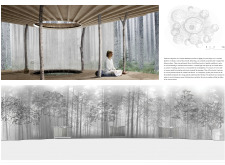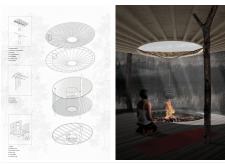5 key facts about this project
At its core, the project embodies the idea of creating a sanctuary that encourages personal introspection and a reconnection with the natural environment. The design effectively responds to the needs of users seeking peace and stillness while respecting the cultural heritage of the forest landscape. Each cabin is strategically positioned to foster not only solitude but also a sense of community. The architectural form is characterized by a minimalist approach that avoids unnecessary complexity, focusing instead on the essential elements required for meditation.
One of the defining attributes of the project is the circular form of the cabins, which promotes a natural flow of space and encourages occupants to engage fully with their surroundings. This choice of geometry also allows for enhanced visibility of the landscape, inviting the forest environment into the interiors. The thatched roofs, a nod to traditional building practices, provide functional insulation and harmonize with the wooded setting, further blending the architecture with its surroundings.
Material choices play a crucial role in the design of "A Primitive Silence." Locally sourced wood is prominently used for structural elements, supporting the sustainability ethos of the project while minimizing the ecological footprint. The exterior finishes complement the natural colors and textures of the forest, reinforcing the connection to the land. Lightweight metals are also incorporated, ensuring structural integrity without imposing on the delicate balance of the site.
Inside the cabins, the open layout features a circular platform that serves as a communal space for meditation. This arrangement encourages interaction among users, promoting shared experiences while still allowing for personal reflection. The integration of a hearth not only adds warmth to the environment but also creates a natural focal point, further enhancing the meditative atmosphere.
Unique design approaches are evident throughout the project, particularly in how it integrates environmental and cultural elements. The use of passive environmental strategies, such as large windows and fabric screens, optimizes natural light and ventilation while ensuring minimal disruption to the landscape. This thoughtful design fosters a sensory experience that is both immersive and calming.
In summary, "A Primitive Silence" exemplifies a contemporary architectural response to the need for spaces that encourage mindfulness and a deep connection with nature. The blend of traditional forms and modern design principles results in a project that is both functional and aesthetically pleasing. For additional insights into the architectural plans, architectural designs, and architectural sections that detail this thoughtful project, readers are encouraged to explore the project presentation further. This deeper engagement will provide a richer understanding of the architects’ vision and the careful considerations that shaped the final outcome of this tranquil retreat.


