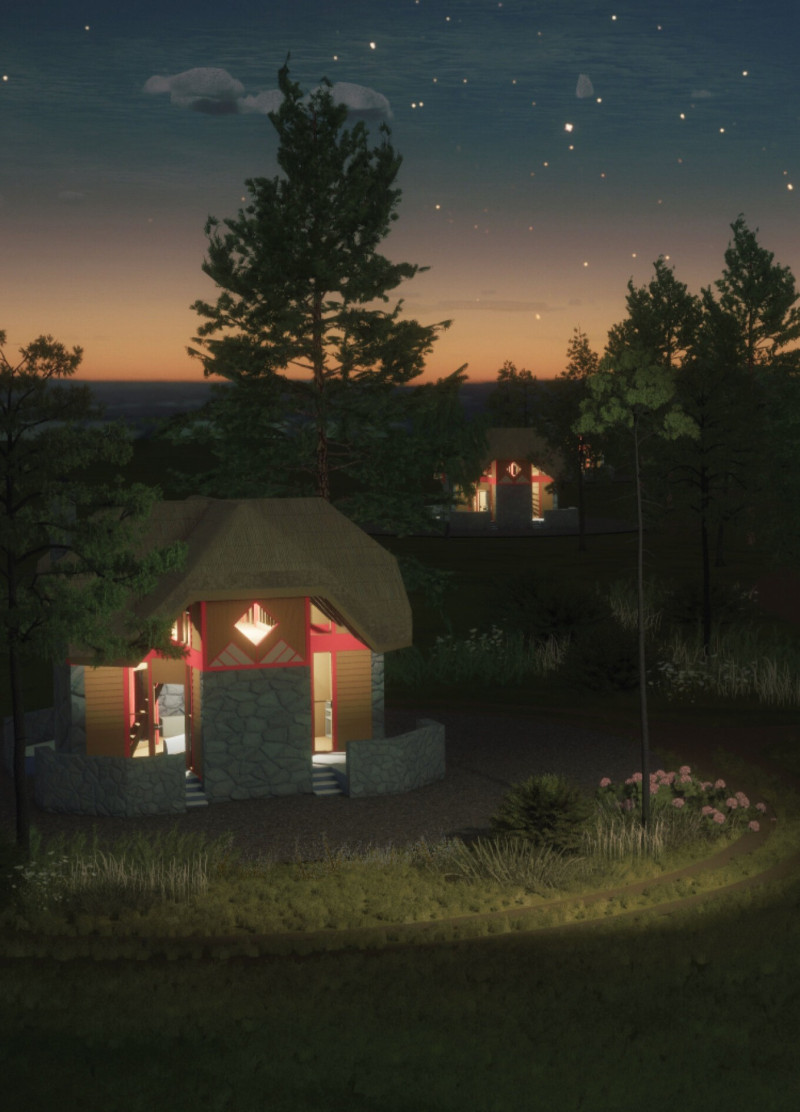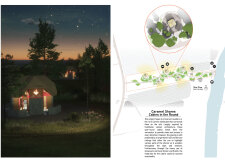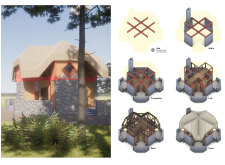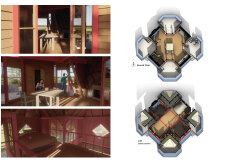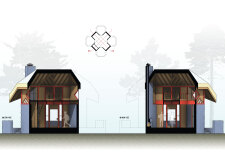5 key facts about this project
The architecture of the cabins speaks to sustainability, cultural resonance, and experiential living. By utilizing local materials such as timber, natural stone, and thatch, the project highlights a commitment to environmental responsibility. The choice of materials not only respects the local context but also aims to reduce the ecological footprint of construction. Timber forms the primary structure of the cabins, ensuring a warm and inviting interior. Large glazing elements enhance the living spaces by allowing natural light to infiltrate and providing expansive views of the outdoors, promoting a connection to nature that is essential to the overall experience.
A significant aspect of the design is the circular layout of the cabins, which is influenced by traditional Latvian forms that often symbolize unity and wholeness. This shape not only accommodates functional living spaces but also creates an inviting atmosphere where guests can enjoy panoramic vistas of the surrounding countryside. Each cabin provides private areas while still facilitating interaction among visitors through well-placed communal spaces and pathways that encourage social engagement. This dual approach underscores the project’s intent to balance individual comfort with communal experiences.
Attention to detail is evident throughout the design process. The architectural plans exhibit an open-floor layout that promotes airflow and light, essential elements in creating a pleasant interior environment. The incorporation of lofted sleeping areas maximizes usage of space, allowing for flexibility in accommodating varying numbers of guests. This versatility is a key component, making the cabins suitable for families, couples, or larger groups seeking a shared retreat.
Moreover, the integration of landscaping is a notable feature, enhancing the overall experience. Native flora surrounds the cabins, providing ecological benefits while creating natural barriers that offer privacy and seclusion. This thoughtful landscaping not only supports local biodiversity but also cultivates a tranquil setting for guests.
The project also embraces innovative architectural ideas that respond to both climate conditions and the local environment. For instance, the use of thatch as roofing material provides natural insulation, while the strategic placement of windows allows for passive heating. Such considerations exemplify how design choices are made with a clear understanding of the environmental context, ensuring the cabins remain comfortable throughout the changing seasons.
In essence, the Caramel Shores Cabins embody a harmonious balance between respecting tradition and embracing modern architecture. They serve a practical function as accommodation but also represent much more—an opportunity for visitors to reconnect with nature and the rich cultural heritage of Latvia. The project stands as a model of how thoughtful architectural design can enhance the natural landscape while promoting sustainable practices.
For a more comprehensive understanding of this architectural endeavor, including detailed architectural plans and sections, it is encouraged to explore the project presentation. Dive deeper into the unique architectural designs and innovative ideas that define this project.


