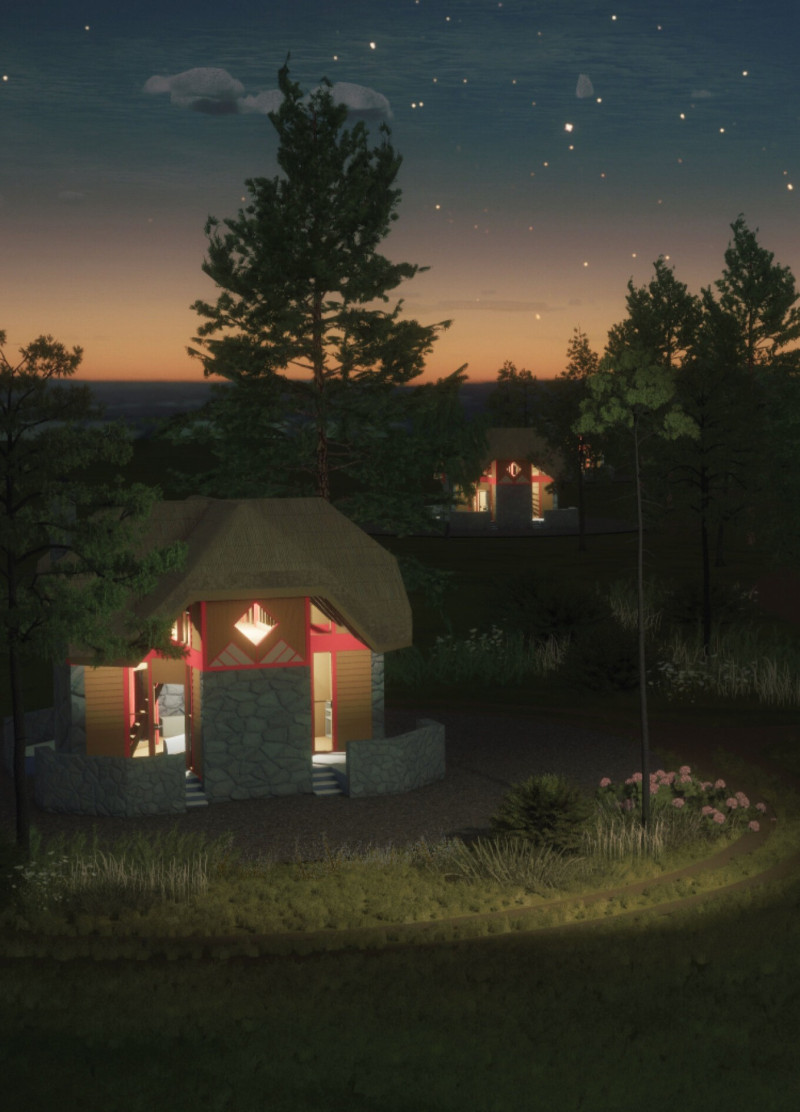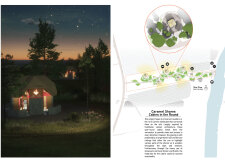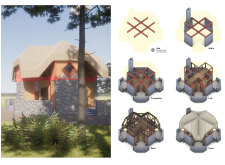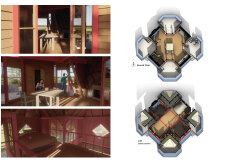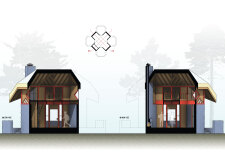5 key facts about this project
The cabins feature a circular design that facilitates panoramic views and maximizes natural light. The structural expression links traditional craftsmanship with modern architectural principles, creating dwellings that feel integrated with their setting. The project prioritizes a minimal ecological footprint through the use of locally sourced materials, promoting environmental sustainability and supporting regional economies.
Integration of Local Materials
The architectural design of the cabins emphasizes a foundation built on local materials, which are pivotal to the project's identity. The primary materials used include stone for structural integrity, timber for frameworks and interior elements, and thatch for roofing. These choices are significant not only for their availability but also for their ability to remain consistent with traditional Latvian architecture. The circular design allows for efficient material use, reducing waste during construction. The expansive glass installations enhance the connection between interior spaces and the surrounding natural environment.
Innovative Spatial Configuration
The interior layout of the cabins reflects careful consideration of both communal and private spaces. Open living areas are designed to foster social interaction, while lofted sections provide spaces for privacy. The incorporation of various roof heights contributes to a layered spatial experience. Outdoor access points through terraces and pathways promote a sense of community among the units, encouraging interaction among residents while preserving the tranquil environment of the Latvian landscape.
The Caramel Shores Cabins in the Round project successfully integrates multiple architectural and design ideas that highlight sustainability, cultural relevance, and aesthetic coherence. The consideration of local materials, innovative spatial configurations, and a focus on ecological integration distinguish this project in the architectural landscape. To fully appreciate the design, architectural plans, sections, and detailed artistic expressions are available for further exploration. Interested parties are encouraged to delve into these architectural designs to gain a comprehensive understanding of the project's unique attributes.


