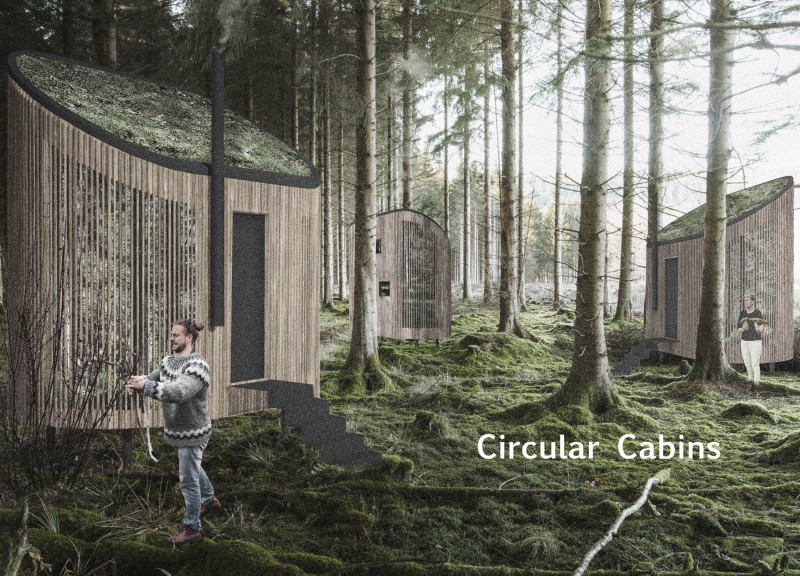5 key facts about this project
### Project Overview
The Circular Cabins project is situated in a forested environment and aims to provide a sustainable living solution that encourages a strong connection with nature. The design focuses on creating functional and comfortable spaces while promoting an ecological ethos. Emphasizing modularity and integration with the natural landscape, the cabins are intended to cater to various user needs while maintaining a minimal ecological footprint.
### Spatial Dynamics and User Zones
The layout of the cabins incorporates distinct functional zones, including sleeping areas, bathing spaces, and meditation zones. Elevated sleeping areas maximize natural light and offer views of the surrounding forest, while bathing spaces are designed to facilitate relaxation and connect users with the outdoors. The circular floor plan enhances social interaction among occupants, fostering a communal atmosphere while providing opportunities for privacy.
### Material Selection and Environmental Integration
Materials utilized in the design prioritize sustainability and comfort, featuring sustainably sourced timber as the primary cladding material for its warmth and aesthetic appeal. The implementation of green roofs not only improves thermal insulation but also supports local biodiversity. Perforated panels are incorporated to allow natural light into the interior while ensuring privacy, and energy-efficient polycarbonate windows enhance natural illumination. The overall material strategy reflects a commitment to ecological sensitivity and user experience.


























