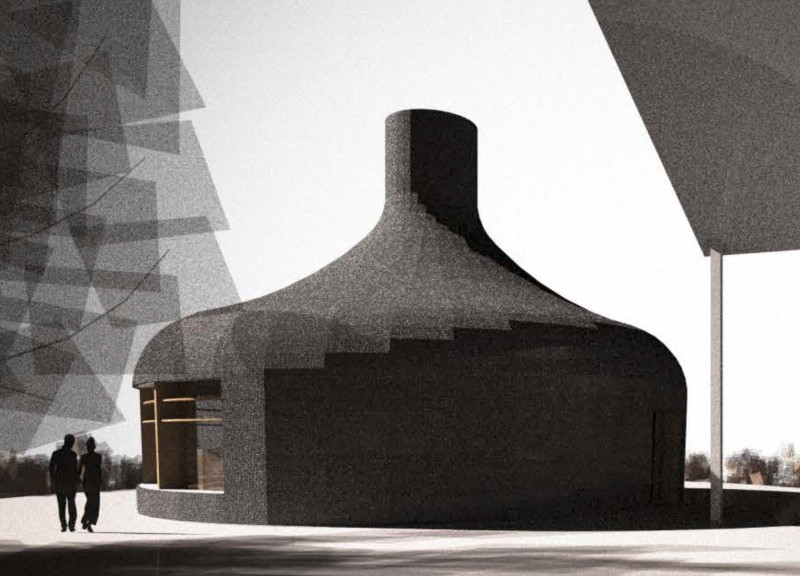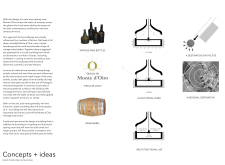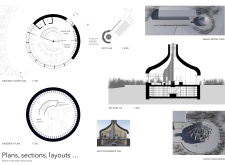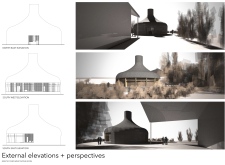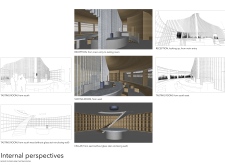5 key facts about this project
Functionally, the Wine Tasting Room accommodates various activities including wine tasting, reception, and retail services. The layout is designed to encourage interaction and facilitate a comprehensive tasting experience. Central to the space is the tasting area, which features a circular bar, fostering conviviality among guests while also providing an unobstructed view of the rich vineyard surroundings through expansive glazing. This orientation not only enhances the tasting experience but allows natural light to flood the interior, creating a warm and inviting atmosphere.
The choice of materials plays a significant role in both the aesthetic and functional aspects of the project. Wood is prominently featured in the internal spaces, creating a sense of warmth and comfort that is essential in a hospitality setting. Dark glass panels are strategically incorporated, reflecting the surroundings and bringing a contemporary flair to the design, while also contributing to solar control. Ceramic elements honor local craftsmanship and heritage, connecting the structure to its cultural roots. Polished concrete and zinc elements further elevate the design with their modern presence and durability, demonstrating a thoughtful consideration of both tradition and modernity.
Unique design approaches are evident throughout the project. The circular layout not only responds to functional needs but also invites a fluid movement through the space, making it feel more expansive and connected. This design choice allows various zones—such as the tasting room, wine cellar, and reception area—to flow seamlessly into one another, enhancing the overall visitor experience. Additionally, the building's integration into the landscape has been carefully considered, with views of the surrounding vineyards framing the visitor's experience and reinforcing the idea of being immersed in the winemaking process.
The roofline of the structure echoes traditional forms found in Portuguese architecture but is rendered in a contemporary manner, maintaining a balance between the new and the familiar. The use of vertical wooden slats in certain areas not only enhances the aesthetic appeal but also provides acoustic benefits and visual organization, demonstrating an attention to detail that speaks to the quality of the design.
The Monte d'Oiro Wine Tasting Room is a compelling example of how architecture can enhance both functionality and emotional engagement. By marrying contemporary design principles with a deep respect for its environmental and cultural context, the project stands as a notable addition to the region's architectural landscape. Visitors are invited to immerse themselves in the experience of wine tasting amidst thoughtfully designed spaces, where every detail contributes to the overall narrative of the winery.
For those interested in further exploring the architectural aspects of this project, including architectural plans, sections, and design ideas, a deeper look into the detailed presentation will provide valuable insights into the thought processes and considerations that shaped this remarkable Wine Tasting Room.


