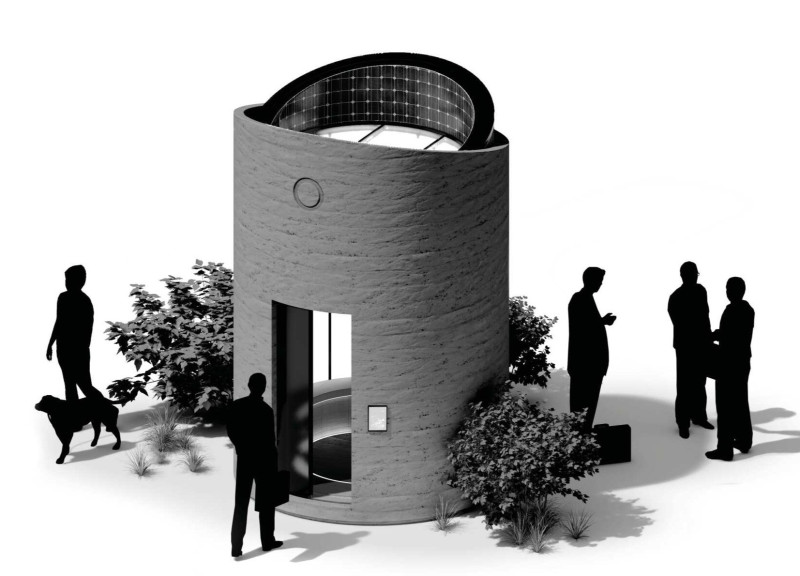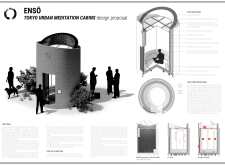5 key facts about this project
The primary function of the ENSŌ cabins is to provide private, tranquil spaces for meditation and solitude. Their circular form is significant, aligning with Zen philosophies while also enhancing spatial efficiency within limited urban lots. The design encourages individuals to engage in mindfulness practices, offering a respite from one’s daily routine.
Unique Design Approaches
The architectural design of the ENSŌ cabins employs a holistic approach to materiality and sustainability. Key materials include bamboo-reinforced rammed earth for structural integrity, rock wool for thermal insulation, and a metal outer covering for durability. The use of sound-insulating glazing further contributes to the serene environment by minimizing noise pollution. The integration of backlit shoji panels allows soft diffused light, creating a warm and inviting atmosphere.
The incorporation of a circular bench serves a dual purpose by providing seating while facilitating a communal aspect of meditation. This design encourages users to experience both solitude and social interaction within a defined space. Additionally, the cabins feature skylights that promote natural light penetration, enhancing the connection between the indoor environment and the external world.
Architectural sections illustrate the thoughtful configuration of space within the cabins. The entrance area is designed to provide a seamless transition from the bustling city to a more introspective setting. Adjustable ventilation is also included to ensure optimal comfort while maintaining privacy.
Exploring the Effects of Contextual Design
The ENSŌ project underscores the significance of designing with context in mind. Located in the densely populated and fast-paced Tokyo environment, the cabins address the need for accessible spaces that foster mental health and well-being. This project is a response to the urban challenges that inhibit personal reflection, integrating elements of Japanese culture and architecture into a modern design framework.
The ENSŌ project stands out in its commitment to blending traditional architectural concepts with contemporary sustainability practices. It emphasizes minimalism, ecological awareness, and a focus on user experience. For those interested in understanding the architectural plans, sections, and detailed design of this project, further exploration of the presentation materials is encouraged. This will provide deeper insights into the innovative architectural ideas that define the ENSŌ cabins.























