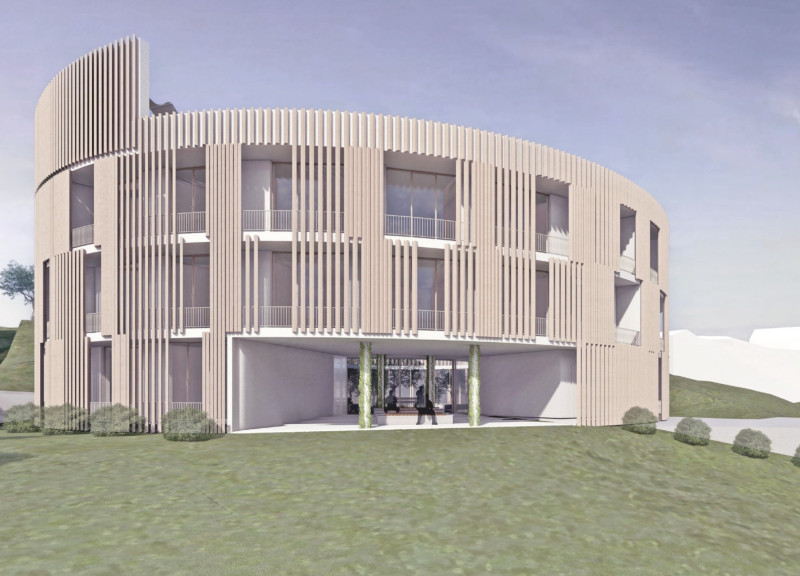5 key facts about this project
Functionally, the building is organized into distinct zones that serve various needs, ensuring that all aspects of life within the home are carefully considered. The residential wings are positioned to provide personal living spaces, each equipped with large windows that flood the rooms with natural light. This choice not only improves the living experience but also establishes a visual link to the outdoors. By prioritizing views of nature, the design fosters an atmosphere of relaxation and connection to the environment, which is crucial for the well-being of elderly residents.
Central to the project is the circular atrium, a significant architectural feature that serves as a communal hub. This space is designed to facilitate social interactions among the residents, enabling them to gather and engage in activities together. The use of natural materials, such as stone and wood, in this area contributes to a warm and inviting ambiance. Vertical gardens integrated into the communal sections serve a dual purpose: they enhance aesthetics and improve air quality while providing opportunities for residents to connect with nature, echoing a holistic view of health and well-being.
Sustainability is a key consideration in the overall architectural design. The inclusion of green roofs and solar panels reflects a broader commitment to environmental stewardship. The green roofs not only promote biodiversity but also assist in regulating indoor temperatures, reducing energy consumption. This foresight in sustainable design exemplifies the project's alignment with contemporary architectural practices that prioritize ecological responsibility.
The material selection within the project also plays a vital role in achieving the desired aesthetic and functional outcomes. Reinforced concrete provides the structural backbone, ensuring durability and longevity. The combination of wooden slats on the façade introduces a texture that softens the building’s profile and allows light to filter through, minimizing harsh interior lighting conditions. Glass elements enhance visibility and invite natural light, reinforcing the relationship between inner spaces and their natural surroundings.
A unique design approach adopted in this project is its emphasis on blending communal and private areas effectively. The thoughtful zoning ensures that while residents can engage socially in shared areas, they also have access to private retreats within their living units. This balance is crucial, as it reflects an understanding of the varied social needs of elderly individuals—some of whom may seek solitude while others thrive on social interaction. Furthermore, the circular layout, centered around the atrium, offers efficiency in circulation while providing accessible pathways for residents.
This project stands as a meaningful contribution to the architectural landscape of Baireia, serving as a model for future developments focused on elderly care. By merging functional design with principles of sustainability and community spirit, the Portugal Elderly Home encapsulates a forward-thinking approach to architecture that respects both its inhabitants and the environment. It invites viewers to explore its architectural plans, sections, designs, and ideas, encouraging a deeper understanding of how architecture can thoughtfully address the needs of a specific population while creating an enriching living experience. For those interested in further details, viewing additional visual presentations and illustrations of the project will provide valuable insights into the thoughtful articulation of space and form that defines this architectural endeavor.


























