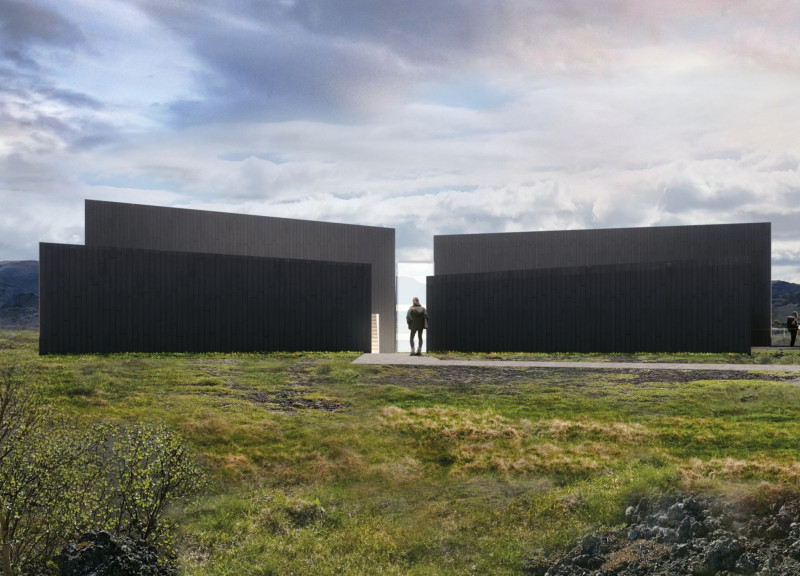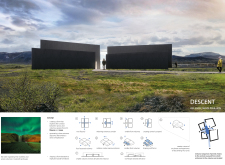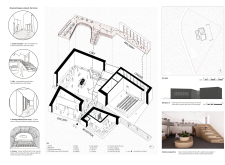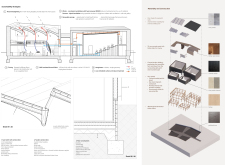5 key facts about this project
The pavilion's primary function is to provide a space for film screenings, but it is designed with a broader purpose in mind—to become a gathering place for the community. The layout encourages social interaction through various public spaces, such as a café and a central courtyard. These areas are strategically positioned to facilitate movement and communication among visitors, making the project a hub for cultural exchange beyond just viewing films.
One of the key attributes of the design is its responsiveness to the Icelandic landscape. The structure incorporates fractured volumes that mimic the natural topography, resembling the rugged rock formations found throughout the region. This thoughtful approach creates an intriguing visual experience and establishes a dialogue between the architecture and the environment. The form of the pavilion is designed to enhance the experience of exploration, encouraging visitors to traverse different spaces—much like navigating through the country’s natural wonders.
In discussing the architectural details of "Descent," the use of materials stands out. The incorporation of Viroc panels for roofing demonstrates a commitment to sustainability while providing a modern aesthetic. Additionally, the charred timber cladding pays homage to Iceland's traditional building practices, ensuring that the pavilion integrates seamlessly within its natural context. These materials not only serve functional purposes, such as thermal and acoustic insulation, but also contribute to the overall narrative of the structure, establishing a connection with the cultural history of the landscape.
The interior layout of the pavilion has been carefully considered to enhance the cinematic experience. Visitors enter through a pathway that leads them downward, creating a sense of anticipation as they approach the screening area. This descent mirrors the experience of exploring natural caves, providing a unique spatial encounter that enriches the act of watching a film. The design also places emphasis on natural ventilation and daylighting, utilizing skylights to illuminate spaces while minimizing energy consumption—aligning with contemporary environmental priorities.
A notable feature of the architectural design is the use of acoustic panels within the cinema, which are crafted from timber slats to ensure excellent sound quality while maintaining an inviting atmosphere. These elements reflect a comprehensive understanding of the necessary components for a high-quality cinematic experience and demonstrate a thoughtful integration of form and function.
Overall, "Descent" stands as a testament to modern architectural design that takes into consideration its surroundings and community needs. The pavilion not only provides a venue for film but also encourages social gatherings and cultural dialogue. By carefully examining the architectural plans, sections, and designs, one can appreciate the harmony between the structure and the Icelandic landscape, as well as the innovative architectural ideas that have led to this enriched cultural space.
To delve deeper into the architectural details and explore the various elements that compose this project, readers are encouraged to review the complete presentation of the design, which offers extensive insights into the architectural plans and sections that have shaped "Descent."


























