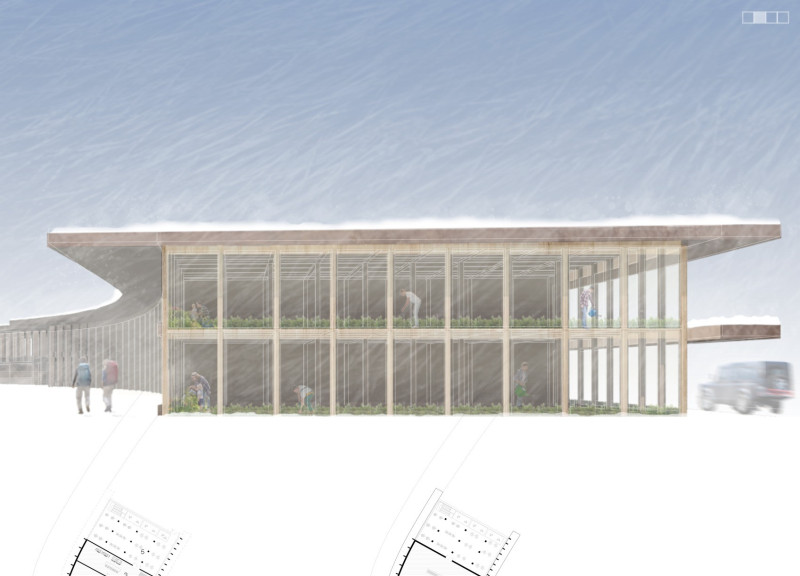5 key facts about this project
At its core, the project represents a dialogue between architecture and the landscape, reflecting the cultural significance of the area. The design seeks to merge the experience of dining and cinema with the beauty of nature, allowing guests to engage with the landscape as they enjoy their meals or watch films. The restaurant is situated centrally within the layout, with expansive windows that offer breathtaking views of the surrounding environment, creating a seamless transition between interior and exterior spaces.
Key components of the project include the innovative use of local materials, namely durable stone and timber, which not only contribute to the aesthetic but also promote sustainability. The choice of materials draws upon Iceland's unique geology, grounding the building within its historical context and ensuring resilience against the elements. Using timber in various structural elements, such as glulam beams, introduces warmth and an inviting atmosphere, fostering a sense of comfort for all visitors.
The geothermal greenhouse is another essential element of the design, underscoring the project's emphasis on ecological practices. Leveraging geothermal energy not only supports the restaurant’s culinary offerings but also reinforces a commitment to local food sourcing and sustainability. This integration encourages patrons to appreciate the connection between their meals and the environment, further enhancing the overall dining experience.
In terms of layout, the project demonstrates a careful consideration of spatial organization. The cinema is situated in a strategic position to allow natural light to filter in while minimizing glare on screens. The design prioritizes visitor comfort by creating ample communal spaces alongside secluded areas, catering to both social interactions and personal reflection. An underground parking facility is incorporated into the design to maintain a clean surface aesthetic, reducing visual disruption and ensuring the landscape remains unobstructed.
The architectural approach taken in this project is unique in its ability to engage visitors with the surrounding environment, blurring the lines between the functional spaces and the natural world. Features like outdoor terraces and landscaped gardens allow guests to immerse themselves in the Icelandic scenery, fostering a deeper appreciation for the region's natural beauty. The integration of nature into the design not only enhances the aesthetic value but also aligns with sustainable building practices.
Exploring the architectural designs, plans, and sections of this project offers valuable insights into how thoughtful design can enhance the relationship between people and their environment. Each detail contributes to an overarching narrative that reaffirms the project's commitment to sustainability, community, and nature. Those interested in understanding the intricacies of this architectural design are encouraged to delve deeper into the project presentation, where elements such as architectural plans and sections reveal the comprehensive approach taken throughout the development process.


























