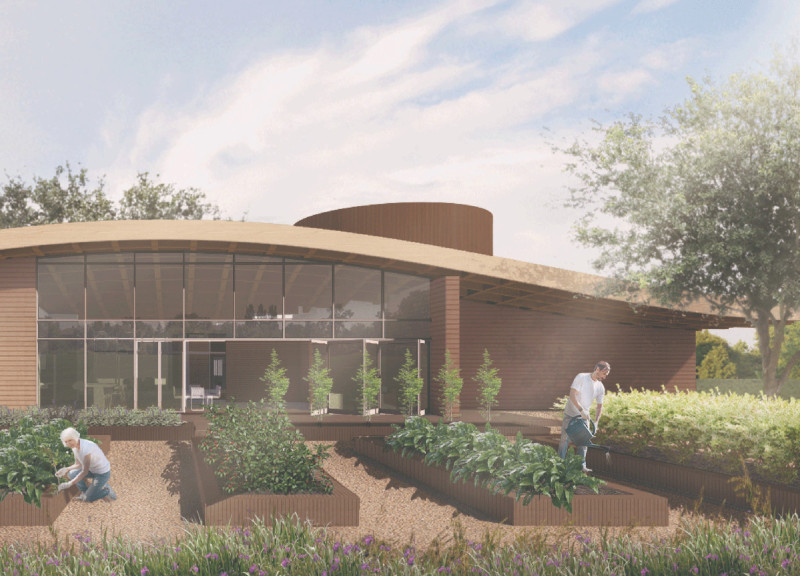5 key facts about this project
The concept is rooted in basic geometric forms: points, lines, and planes. These elements guide the spatial organization and overall aesthetic. The design fosters a seamless transition between built environments and natural settings, allowing users to engage with both. Spaces are planned to accommodate diverse functions, promoting well-being and social cohesion within the community.
Focus on Geometric Integration
This project differentiates itself through its unique approach to geometry and environmental integration. The distinctive use of circular volumes, termed "Cickle" forms, sets a new precedent within architectural design. These forms create dynamic spaces that enhance the sensory experience and movement through the site. The intentional layout of paths and visual corridors guides users while presenting opportunities for spontaneous interaction.
Additionally, the incorporation of reflective pools and meditation gardens provides areas for contemplation, seamlessly blending architectural elements with nature. The project encourages ecological responsibility through its design choices, including community gardens that emphasize sustainability and local agriculture.
Spatial Organization and Materiality
The architectural layout facilitates various activities, including meditation, communal dining, and private counseling. Key spaces such as the library, therapy rooms, and dining areas are designed with user experience in mind. Natural light is maximized through expansive glass walls, promoting a sense of openness and connection to the outdoor landscape.
Materials selected for this project include wood, concrete, glass, stone, and metal. Each material contributes to the overall aesthetic and functional integrity of the spaces. Wood adds warmth, while concrete provides structural support. Glass enhances transparency and invites light, creating a calm environment. Stone elements integrate outdoor features seamlessly, while metal frames contribute a modern touch.
The project exemplifies a thoughtful response to the interplay between environment and design. Its emphasis on sustainability, well-being, and community engagement reflects an understanding of contemporary architectural needs. For those interested in exploring the project in more detail, including architectural plans, sections, and designs, further investigation into this project is encouraged to gain a deeper understanding of its unique architectural ideas.























