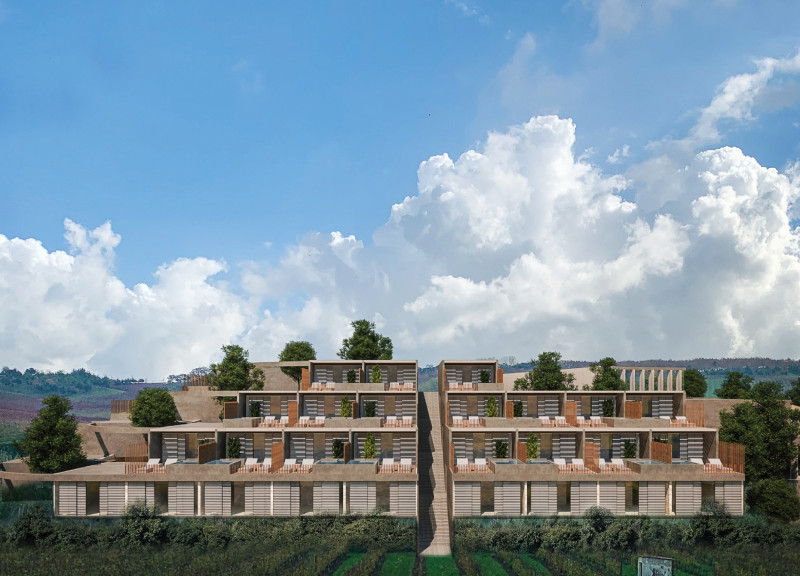5 key facts about this project
Central to the project’s design is its spatial organization, which thoughtfully manages the flowing landscape of the vineyard. The layout consists of distinct yet interconnected areas, primarily designed to facilitate a seamless visitor experience. The division into a communal “hood” and the visitor program creates opportunities for interaction while ensuring comfort and accessibility. The open-air corridors and pathways mimic navigation routes through the vineyard, offering strategic sightlines that enhance the connection between the internal spaces and the natural surroundings.
The architectural design emphasizes harmonious integration with its landscape, showcasing unique design approaches that prioritize the relationship between built form and nature. The use of local materials plays a significant role in achieving this connection. The project incorporates chukum, a natural stucco, which is both aesthetically pleasing and thermally advantageous. Glass features dominate the facades, allowing ample natural light to flood indoor spaces while fostering visual connections to the vibrant vineyard. Wood has been artfully integrated into various elements of the design, providing not only structural support but also enhancing the warmth and character of the spaces.
Stone, sourced locally, asserts its presence in flooring and decorative elements, grounding the building in its geographical context while ensuring durability. The inclusion of vegetation throughout the site aligns with a commitment to embrace the environment, promoting an ecosystem that enriches both the aesthetics and functionality of the project. Water features are also intentionally incorporated to create tranquil spaces, enhancing the overall atmosphere and providing cooling effects that benefit the microclimate.
This architectural endeavor is also marked by a commitment to sustainability, reflected through its careful design strategies aimed at reducing energy consumption and promoting environmental stewardship. Overhangs and terraces are designed to regulate sunlight and temperature, creating comfortable spaces that respond to the climatic conditions of the region. The overall site plan promotes natural ventilation and minimizes the ecological footprint, demonstrating a forward-thinking approach to environmental design.
The Monte D'Oiro - Tour do Vinho project encapsulates the essence of its locale while delivering a modern hospitality experience. It respects the historical significance of winemaking in the region, presenting an architectural narrative that guides visitors through an educational journey. The design encourages exploration of the vineyard while providing moments of respite and contemplation.
As you delve deeper into this project, consider exploring the architectural plans, sections, and designs that reveal the thought processes behind each element. The architectural ideas encapsulated in Monte D'Oiro reflect a dedicated pursuit of excellence in design, making it a noteworthy example in contemporary architecture. For a more comprehensive understanding of the project's nuances and innovative features, reviewing additional materials related to its design will provide valuable insights.


























