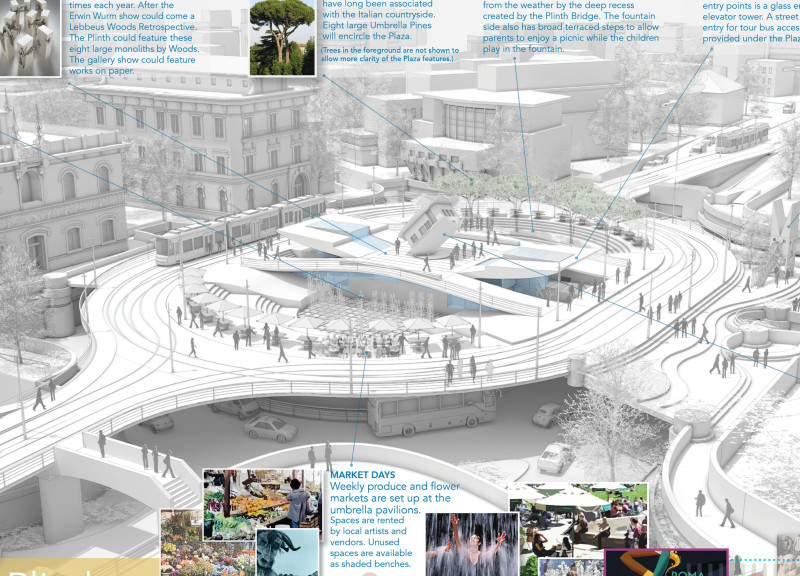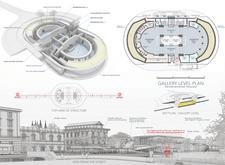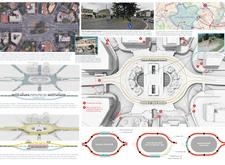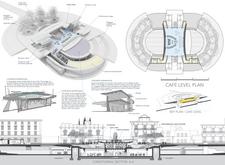5 key facts about this project
The central idea of the Urban Plinth is to create an inclusive environment that serves the needs of the community while respecting the rich historical backdrop of the surrounding area. It functions as a multifunctional plaza, combining public amenities such as exhibition halls, performance spaces, and green areas to foster a sense of belonging and encourage social interactions. Such a project illustrates the potential of architecture to transform urban landscapes into dynamic spaces where art and community converge.
Key features of the design include a programmable interactive fountain known as the Dancing Waters, which acts as a focal point for visitors. This innovative element is designed to respond to both environmental and social cues, offering an engaging sensory experience through coordinated water displays paired with sound. The fountain is complemented by a Plinth Sculpture Garden, where large-scale artworks can be displayed. This space is not static but is intended to host various artists, allowing for the continual renewal of the plaza's artistic expression.
Additionally, the inclusion of two public amphitheaters within the project enhances its functional diversity. These spaces are designed to facilitate performances and gatherings, providing an arena for community events and fostering civic dialogue. The architectural layout ensures that these venues are accessible and inviting, promoting active participation from the public.
The design also incorporates dedicated exhibition halls, which expand the cultural offerings of the plaza. These halls serve as platforms for showcasing local artists and events, reinforcing the project's role as a cultural hub. The hospitality aspect is not overlooked, as strategically placed cafes offer spaces for relaxation and informal socialization, further encouraging people to gather and engage with the plaza.
A significant characteristic of the Urban Plinth is its commitment to sustainability and environmental consciousness. The landscape design includes large trees and green spaces that contribute to the ecological health of the area while enhancing the overall aesthetic. By integrating natural elements, the project not only improves the microclimate but also creates serene areas for contemplation amidst the bustling urban environment.
Materiality plays a crucial role in the overall design approach, with a focus on modern, sustainable materials. High-strength precast concrete is used throughout the structure, ensuring durability while allowing for creative architectural expression. The use of glass in areas such as the elevators maximizes natural light, creating a welcoming atmosphere. Additionally, wood is thoughtfully incorporated into seating areas, providing warmth and a tactile connection to nature.
The Urban Plinth exemplifies a contemporary architectural philosophy that prioritizes user experience and public engagement. It deftly navigates the challenge of creating spaces that are practical yet artistically rich, all while honoring the historical significance of its context. The careful consideration of different elements within the project highlights the architects' intent to create a platform for cultural exchange and community connection.
For those interested in exploring the intricacies of this architectural project further, including detailed architectural plans, sections, and design concepts, delving into the project's presentation can provide valuable insights into the vision and execution of this contemporary public space. Engaging with the various architectural ideas and details will enhance the understanding of how such designs can meaningfully contribute to urban life.


























