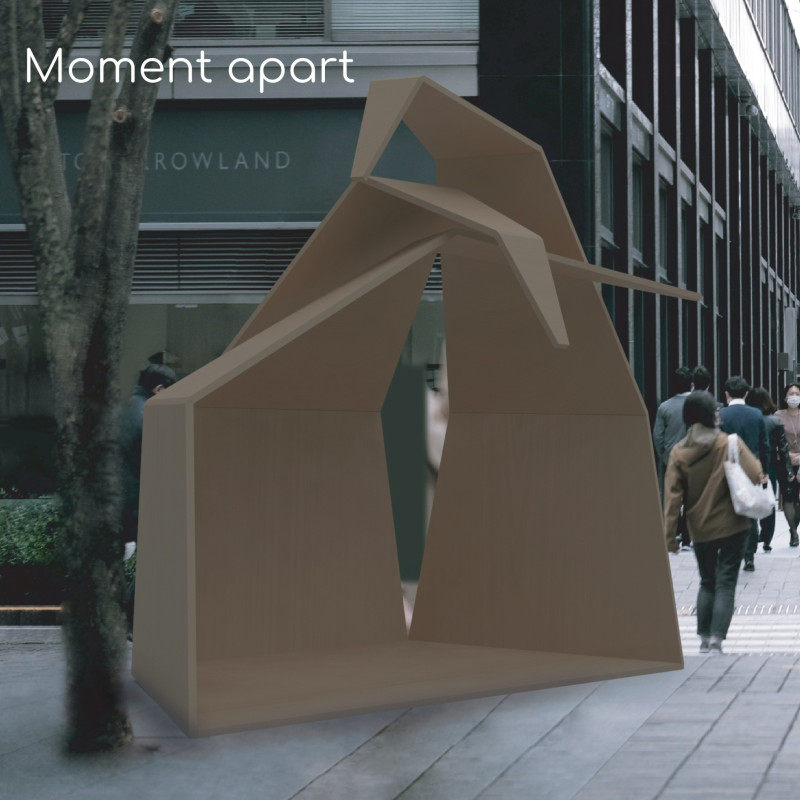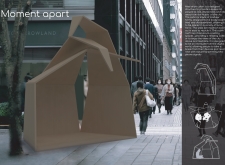5 key facts about this project
The main function of the cabin is to create a serene space where individuals can engage in mindfulness practices. Its layout is conceived to accommodate both solitary use and small group gatherings, promoting community interaction while allowing for personal reflection. Thoughtfully integrated design features, such as natural light manipulation through chloroscural elements, facilitate an uplifting and calming atmosphere, highlighting the relationship between architecture and the surrounding environment.
Unique Design Features
One of the standout characteristics of "Moment Apart" is its modular approach to construction. The cabin can be assembled and disassembled easily, making it adaptable for various sites without compromising its integrity. This feature not only reflects an emphasis on sustainability but also aligns with modern urban needs, enabling mobility and accessibility for users.
The structural form of the cabin is organic, designed to blend with the natural surroundings rather than impose on them. The dynamic shapes and open geometry encourage exploration and interaction with the space, creating an inviting environment for users. The use of sustainable wood as the primary material underscores the commitment to eco-friendly practices while fostering a connection to nature within the urban landscape.
Focus on Architectural Details
Attention to detail is evident in the cabin's architectural components. The interior design is facilitated to nurture a calming ambiance, with the layout promoting quiet contemplation. The incorporation of signal-jamming technology within the structure seeks to eliminate distractions posed by digital devices, aligning with the project's intent of providing an escape from the overwhelming influence of technology.
Material choices are vital to the project, with sustainable wood and non-toxic finishes ensuring safety and preserving ecological integrity. These materials reflect a contemporary architectural trend prioritizing environmental responsibility without sacrificing aesthetic appeal.
For those interested in exploring the finer points of "Moment Apart," further insights can be gained by reviewing architectural plans, sections, and design concepts. This project exemplifies a thoughtful synthesis of innovation and tradition in contemporary architecture, inviting reflection on the role of designed spaces in cultivating personal well-being.























