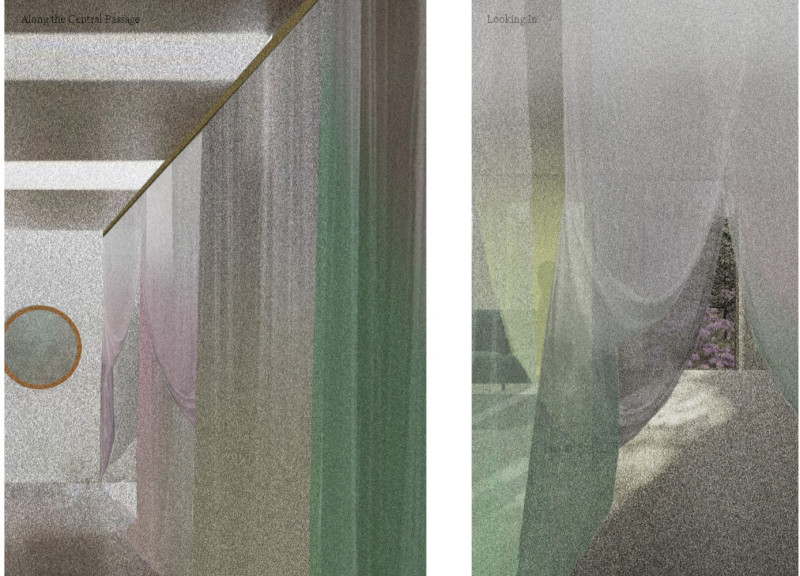5 key facts about this project
At its core, this project represents an exploration of the relationships individuals have with their environments. It addresses how architecture can influence emotional well-being and daily experiences by creating spaces infused with natural light and a careful selection of colors. The design is conceived not merely as a structure but as a living entity that breathes life into the community, making it more than just a place to inhabit; it becomes part of a dialogue between its inhabitants and their surroundings.
The primary function of this design is to serve as a residential dwelling. However, it transcends typical residential architecture by integrating communal areas that promote social interactions among occupants. This communal aspect encourages a sense of togetherness, reflecting a more contemporary view on living spaces that prioritize sharing and community engagement.
The design is characterized by a fluid layout, allowing for free movement and facilitating a sense of openness. Each room is thoughtfully arranged to maximize both utility and comfort, with spaces designed to adapt to the evolving needs of its inhabitants. Large windows strategically positioned throughout the property enhance natural ventilation and light infiltration, connecting residents with the outdoor environment while providing expansive views of the landscape.
The selection and implementation of materials play a pivotal role in the project. The use of aluminum introduces a lightweight and durable quality to the exterior, while pinewood adds warmth and texture within the interior spaces, creating an inviting atmosphere. Incorporating chlorine-dyed fabrics further enriches the design, introducing vibrant colors that infuse energy into the home and foster a stimulating environment. Glass elements are integrated to strengthen visual transparency, emphasizing the connection between indoors and outdoors, while concrete provides structural integrity and reinforces the overall aesthetic.
What sets this project apart is its intentional exploration of color as both an aesthetic and functional component. Color is not merely a surface treatment here; instead, it acts as a method of interaction and experience. The careful curation of hue variations influences users' emotional states and enriches everyday moments, making the architecture not just a backdrop for living but a contributor to the quality of life within the spaces.
Additionally, the project takes a culturally sensitive approach, melding local architectural vocabulary with modern techniques to foster a sense of identity within the community. By aligning with the cultural context, the design reinforces connections to the heritage of the area while promoting a progressive architectural language.
Overall, this architectural project exemplifies a nuanced understanding of how design can create both functional and emotive spaces. The interplay of light, color, and materiality are not isolated elements but rather integral aspects that define the architectural experience. For those interested in delving deeper into the architectural plans, sections, designs, and ideas that shaped this project, it is highly encouraged to explore the presentation further to appreciate the intricate thoughtfulness embedded within this architectural endeavor.























