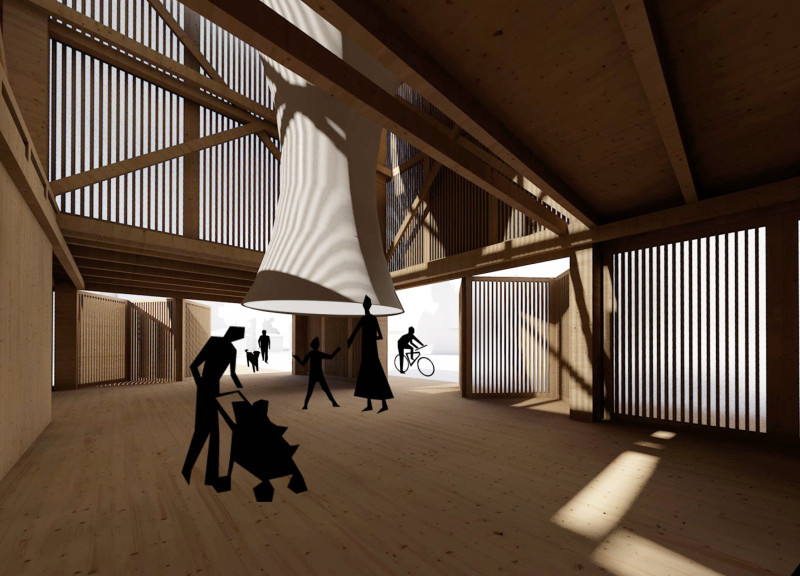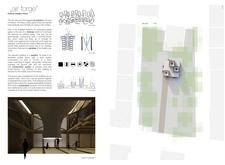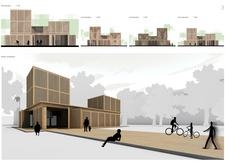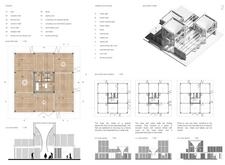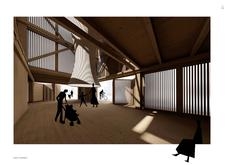5 key facts about this project
The building adopts a pavilion-style form, sitting lightly on the site with an adaptable footprint measuring 15 meters by 15 meters. This flexible arrangement allows for a variety of functions, including a reception area, library, consultation rooms, restrooms, and kitchen facilities. Such versatility makes the pavilion suitable for diverse activities, from educational programs to community gatherings, encouraging local residents to connect with one another while promoting awareness about air quality issues.
A prominent feature of the design is its incorporation of a chimney-like structure, which plays a symbolic role in the project's narrative. This vertical element not only serves a functional purpose of facilitating air ventilation but also visually represents the aspiration for a cleaner atmosphere. It invites dialogue among community members about their shared responsibility in improving air quality. The use of natural elements in the structure further enhances this dialogue, positioning the project as a beacon of hope and action in the face of environmental challenges.
The architectural framework is primarily constructed using a wooden post and beam system, emphasizing sustainability and the use of locally sourced materials. These include timber pillars, beams, and walls, paired with polycarbonate layers that allow for an abundance of natural light to enter the space. This choice of materials not only addresses environmental concerns but also contributes to the aesthetic warmth of the pavilion, creating an inviting atmosphere for users. The integration of vertical timber lath coverings and folding doors further enhances the building's relationship with the outdoors, offering opportunities for natural airflow and an immersive experience of the surrounding environment.
From an aesthetic perspective, the building's design thoughtfully balances modern architectural ideas with the traditional qualities of timber construction. The rhythmic pattern of wooden slats and angles creates a visual dialogue between light and shadow, facilitating a dynamic experience for occupants as they move through the space. Every element is designed to improve the efficiency of natural ventilation, which aligns with the project's overarching goal of improving local air quality.
Furthermore, the project emphasizes adaptability, ensuring that the space can evolve to meet the changing needs of the community it serves. By offering a modular layout, it allows for easy reconfiguration of spaces, which can accommodate a variety of uses and functions over time. This feature is essential to the design philosophy, illustrating an understanding that architectural solutions must be flexible in addressing the needs of local populations.
In summary, the architecture of this project encapsulates a forward-thinking approach to urban design, integrating sustainability with community-centric values. The careful selection of materials, the emphasis on functionality, and the incorporation of symbolic elements all contribute to a comprehensive strategy aimed at enhancing the urban environment of Krakow. Readers interested in further exploring the intricate details of the architectural plans, sections, designs, and ideas that underpin this project are encouraged to delve deeper into the visual and conceptual presentations available. Engaging with the presented materials will provide a fuller understanding of how this architecture project uniquely contributes to addressing both environmental and social challenges in a meaningful way.


