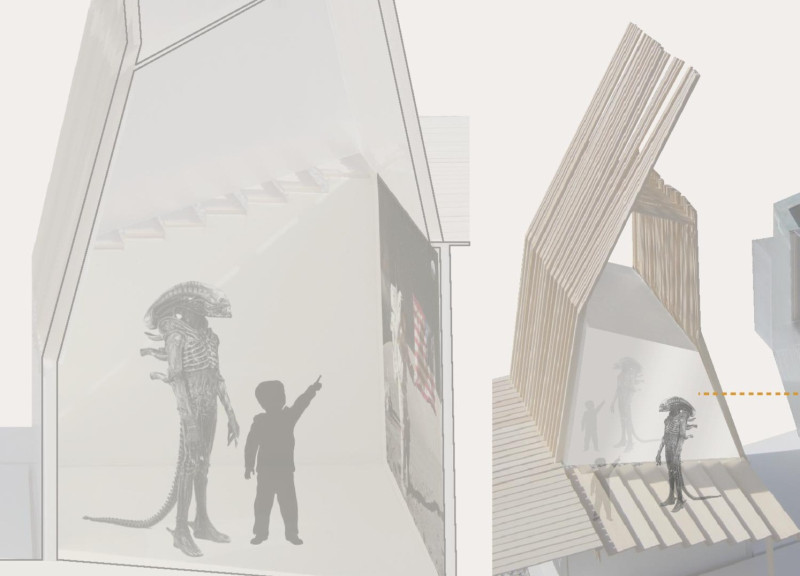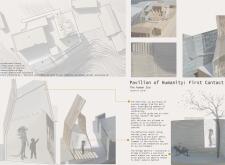5 key facts about this project
The Pavilion is organized into six separate pavilions, each dedicated to a particular aspect of human success. This arrangement encourages exploration while maintaining a cohesive narrative. The Entry Pavilion serves as the visitor's initial point of contact, leading to various thematic spaces that include the Achievers/Library, Observation Bridge, Human Interaction Courtyard, and Hall of Failures. Each area is designed to facilitate engagement and reflection, creating an environment conducive to learning and dialogue.
The architectural design incorporates a blend of materials aimed at enhancing both functionality and user interaction. The use of two-way glass allows for a reflective experience, enabling visitors to observe their surroundings while simultaneously offering insight into the pavilion’s interior. Wood elements add warmth, promoting a sense of comfort. The inclusion of artificial greenery integrates natural elements, reinforcing sustainability principles.
In contrast to traditional museum designs, the Pavilion of Humanity adopts a unique approach by designating children as guides for alien visitors. This strategy encourages a perspective of wonder and exploration, positioning younger generations as ambassadors of knowledge. The layout fosters interactivity through spaces such as the Human Interaction Courtyard, where cross-species engagement can occur, creating opportunities for shared learning.
The Observation Bridge offers elevated vantage points, enhancing the visitor experience by allowing a broader view of the site and its surroundings. The architectural plans emphasize transparency, spatial fluidity, and open communication. The Hall of Failures serves as a deliberate counterpoint, providing an area to reflect on setbacks as essential parts of the human experience.
This project represents a vision of architecture that goes beyond traditional boundaries, offering a new lens through which to view our achievements and challenges. By integrating educational elements and emphasizing the role of children, this design fosters a sense of curiosity and understanding in a way that is rarely seen in architectural projects.
For more detailed insights into this project, including architectural plans and sections that illustrate its innovative design and ideas, readers are encouraged to explore the project presentation. Understanding the unique architectural elements and design approaches can deepen appreciation for how this pavilion redefines human interaction and learning within an architectural framework.























