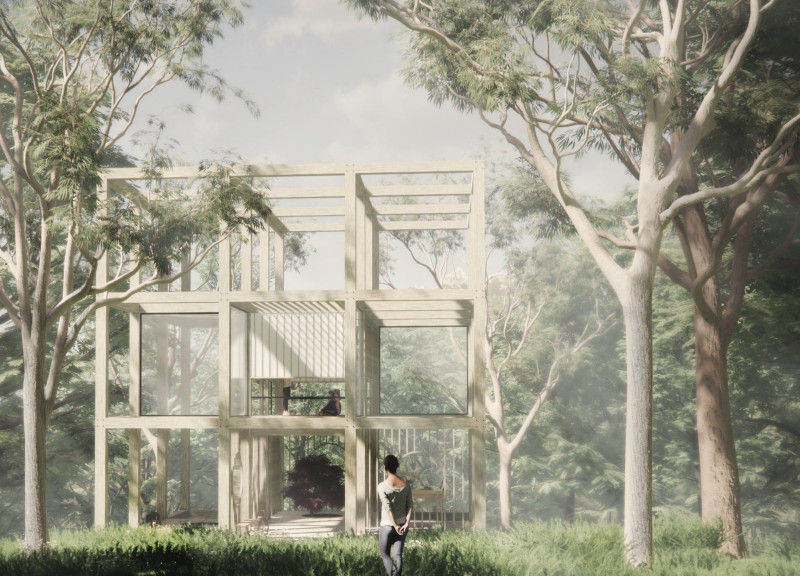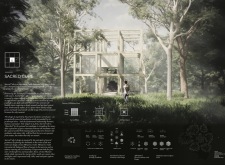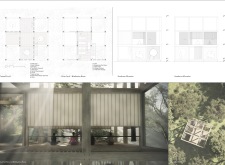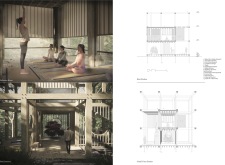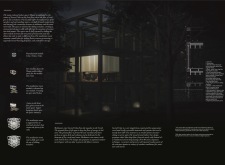5 key facts about this project
At its core, the Sacred Cube represents a dedicated space for individuals seeking solace and introspection. The architectural design facilitates various activities, transforming traditional concepts of communal and solitary experiences into a versatile environment tailored to meditation, gatherings, and personal reflection. This project sets out to inspire a deep connection to nature and to encourage users to explore their inner selves amid a tranquil setting.
The design incorporates several important elements that reinforce its functional purpose. The main structure features an elevated meditation room, creating a perceptual shift for visitors as they step into this sacred space. This elevation not only provides a sense of detachment from the external world but also offers panoramic views of the landscape, allowing users to engage visually with nature. The integration of large glass panels throughout the structure promotes transparency, flooding the interiors with natural light and fostering a sense of openness that is essential for meditation.
One of the key design elements is the modular nature of the building. The use of movable walls enables flexible spatial configurations, thus accommodating both group activities and individual contemplation. This adaptability ensures that the Sacred Cube can host various events and programs, broadening its use beyond mere meditation to include community gatherings and educational workshops.
The material palette further highlights the thoughtful intentions behind the Sacred Cube. Local materials such as White Shou Sugi Ban wood are chosen not only for their aesthetic qualities but also for their sustainability and synergy with the environment. The wood is treated with eco-friendly finishes that enhance its durability while maintaining a natural appearance. Complementing the wood, the strength of steel frames provides essential structural support, allowing for expansive glass surfaces that create a seamless transition between indoor and outdoor environments.
Natural finishes and earth-toned pavers are incorporated into the landscape design to ensure a cohesive visual relationship with the surrounding ecosystem. By utilizing locally sourced materials, the project minimizes its ecological footprint and elevates the overall connection to the regional identity. The careful selection of materials reinforces the message of sustainability, an increasingly important aspect of modern architectural practices.
The architectural design employs unique strategies that set the Sacred Cube apart from typical meditative spaces. The intentional elevation of the structure enhances the psychological experience of users, subtly encouraging a higher state of awareness and tranquility. The integration of nature is thoughtfully considered, with the strategic placement of windows to frame views of the surrounding landscapes, fostering a continuous visual and sensory connection to the outdoors. This design approach not only enhances the space's aesthetic appeal but also contributes to the meditative experience, promoting mindfulness and an awareness of one’s environment.
In summary, the Sacred Cube exemplifies a careful and considered approach to architecture, prioritizing both user experience and environmental integrity. Its innovative design concepts and the fulfilling of a communal need for tranquility showcase an understanding of the relationship between architecture, nature, and the human experience. Those interested in exploring the architectural plans, sections, designs, or ideas further should review the project presentation for more detailed insights into this compelling sanctuary for contemplation and connection.


