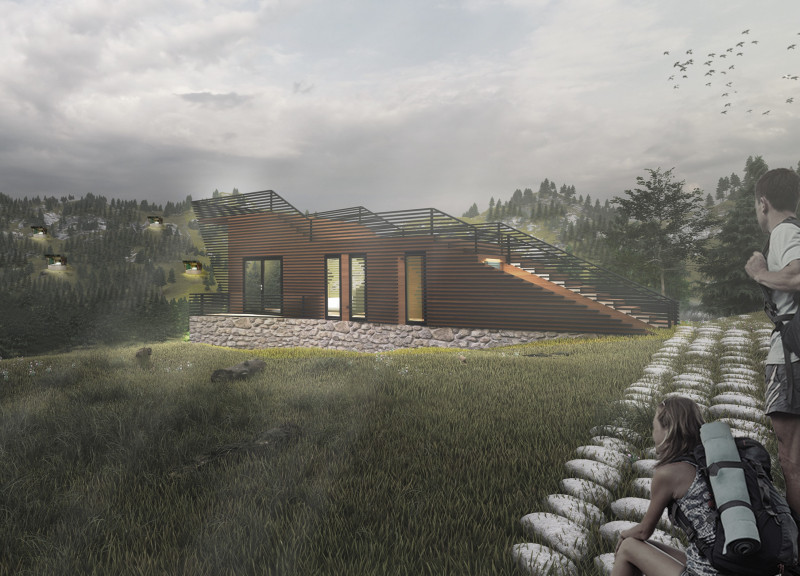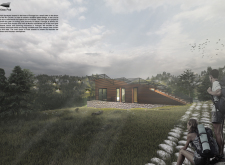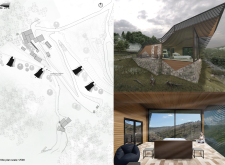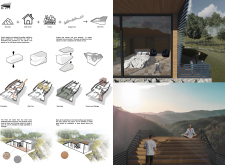5 key facts about this project
At its core, the Xisto Pod serves as a residential space designed to facilitate a connection between inhabitants and nature. The architecture is unfettered by excess; instead, it focuses on creating comfortable living areas that encourage outdoor interactions and appreciation for the scenic views offered by the immediate environment. The project is meticulously planned to house functionality and simplicity, establishing a lifestyle that embraces ecological responsibility alongside modern comfort.
One of the most critical aspects of the design is its integration with the natural topography. The gently sloped roofline of the structure mirrors the mountainous backdrop, allowing for rainwater collection, which is a testament to its sustainable design philosophy. This form was carefully conceived not just for its visual appeal, but also for its practical benefits. Large windows frame panoramic vistas, promoting daylighting within the interiors and establishing an unobtrusive visual dialogue with the surroundings.
In terms of materiality, the Xisto Pod prioritizes local resources. Cork is employed for external finishes, providing exceptional thermal insulation qualities while framing the project within its geographical context. Charred wood features prominently in the design, particularly in the construction of the horizontal shutters. This material not only enhances the aesthetics with its rich texture but also contributes to durability and weather resistance. The use of local stone for the foundation further roots the project in its locale, echoing the geological characteristics of the region and ensuring structural integrity.
The interior spaces of the Xisto Pod exhibit a minimalistic yet welcoming character. Horizontal wood paneling establishes a sense of warmth, while the neutral color palette maximizes the natural light flooding the space. This simplicity in design ensures a fluid layout that enhances the occupants' experience, with open-plan rooms that encourage interaction and a sense of community. Dedicated meditation areas within the layout offer spaces for quiet reflection, enhancing the overall purpose of fostering well-being amongst its users.
The unique design approaches in this project are notable. For instance, the architectural language emphasizes a connection to nature, reinforcing the concept of living in harmony with the surroundings. The dynamic roofline and use of sustainable materials not only differentiate the structure from more traditional designs but also promote ecological sensitivity. The architecture facilitates outdoor living through expansive terraces that provide alluring views and encourage residents to engage with the environment around them.
In conclusion, the Xisto Pod is a project that distinctly blends architecture with an ethos of sustainability and community engagement. Its design celebrates the natural beauty of Vale de Mose while offering a functional and aesthetically pleasing living environment. To fully appreciate the architectural plans, architectural sections, and comprehensive architectural designs that detail this project, readers are encouraged to explore the project's presentation further. Here, one can gain deeper insights into the innovative architectural ideas woven into the fabric of the Xisto Pod.


























