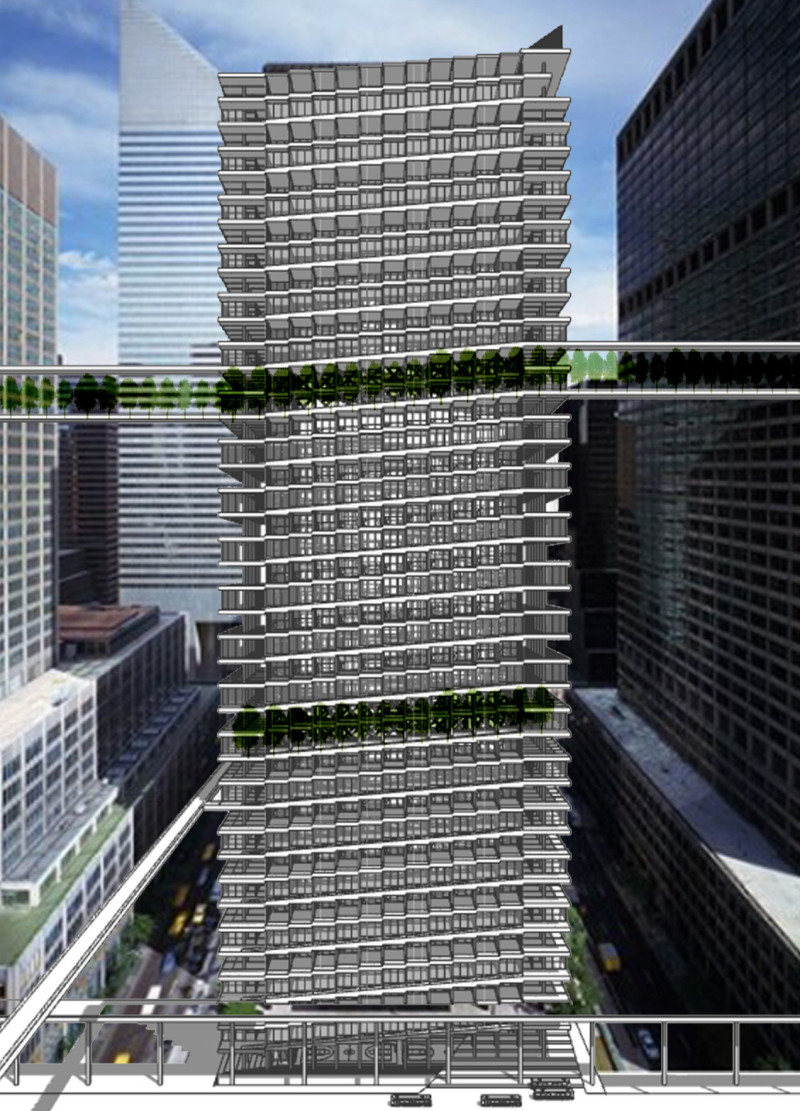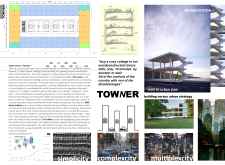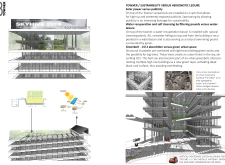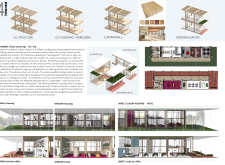5 key facts about this project
At its core, the architecture emphasizes open spaces that invite collaboration and social engagement. The layout is carefully conceived to encourage movement and interaction among occupants, reflecting a progressive approach to design that prioritizes the user experience. Ground-level access points are strategically located to enhance connectivity with the surrounding community, promoting an inclusive environment where people can gather, learn, and engage.
The project features an array of thoughtfully integrated spaces. This includes versatile multi-purpose rooms that can adapt to various functions, such as workshops, exhibitions, or community meetings. The incorporation of flexible spaces allows for seamless transitions between different activities, making the building relevant to the diverse needs of the community. Additionally, outdoor areas are interwoven with the design, offering green spaces that serve as both recreational and contemplative zones for visitors. These green areas are not only visually appealing but also contribute to the ecological sustainability of the project.
A notable aspect of this design is its emphasis on materiality, which reflects a commitment to sustainable practices. The project employs a carefully selected palette of materials that includes reinforced concrete for structural elements, allowing for expansive interiors while ensuring durability. Large expanses of glass are used to create a transparent façade, seamlessly connecting the indoors with the outdoor environment, while flooding the interiors with natural light. This choice enhances energy efficiency and creates a welcoming atmosphere.
Wood, specifically sustainable timber, is incorporated in various interior finishings to add warmth and texture, making the space feel more approachable and human-centered. The use of local clay bricks further anchors the design within its geographic context, paying homage to traditional building practices while maintaining a contemporary aesthetic. The strategic use of steel in structural components contributes to the building’s overall sleek appearance while ensuring robustness and stability.
The architectural design reflects innovative ideas, such as biophilic elements that integrate nature into the built environment. Features like living walls and planters are designed to enhance biodiversity and improve air quality. These green installations not only serve an ecological purpose but also provide psychological benefits to users by promoting a sense of well-being and connection to nature.
Moreover, the architecture incorporates energy-efficient technologies, including solar panels and rainwater harvesting systems. These features not only reduce the building's environmental footprint but also serve as educational opportunities, illustrating the importance of sustainability to visitors and occupants alike. The thoughtful arrangement and integration of these systems highlight a forward-thinking approach that prioritizes the health of both people and the planet.
Uniquely, this project is grounded in community engagement. It fosters a sense of place by involving local stakeholders throughout the design process. This collaborative approach ensures that the architecture resonates with the community, addressing specific needs and concerns while reflecting the area's cultural identity. This commitment to inclusivity is evident in the design, which embraces both local context and contemporary architectural trends.
In summary, this architectural project stands as a testament to the potential of design to create meaningful, functional space. It highlights the importance of integrating community needs, sustainability, and innovative design solutions within the architectural framework. For those interested in delving deeper into the specifics of this project, including architectural plans, sections, and detailed design ideas, further exploration of the presentation is encouraged to gain comprehensive insights into its conception and execution. Such an investigation will reveal the intricate relationships between space, material, and community that define this exemplary work of architecture.


























