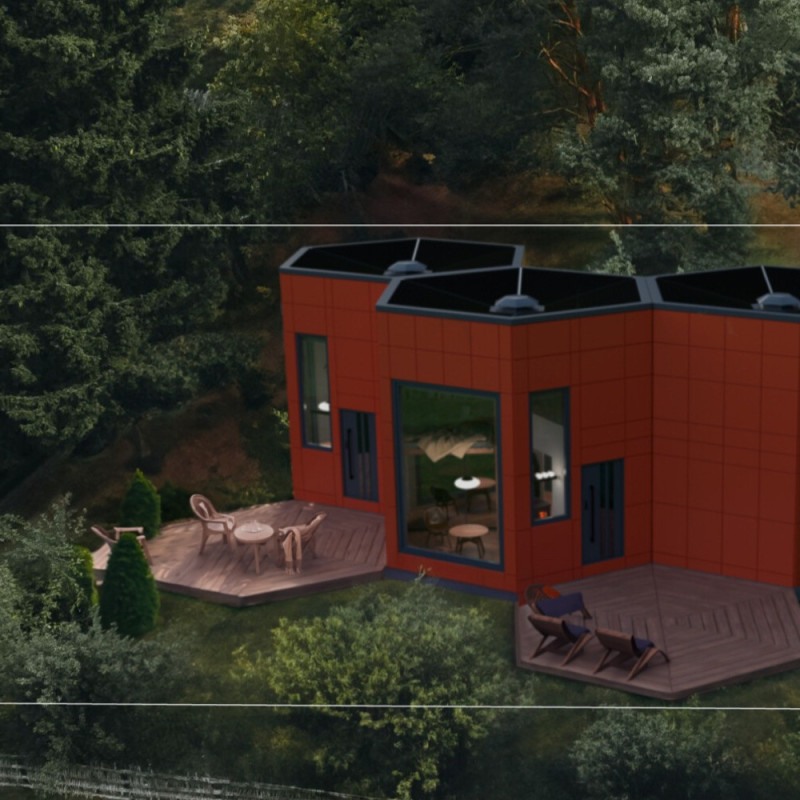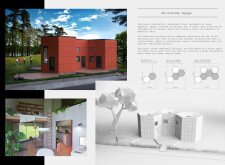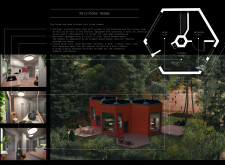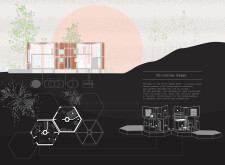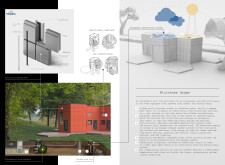5 key facts about this project
## Project Overview
Microhome Hygge is situated in recreational areas, designed to address the increasing demand for compact living solutions that emphasize sustainability and modern aesthetics. Drawing inspiration from the efficient geometry of a honeycomb structure, the project maximizes spatial usage while fostering a harmonious relationship with the natural environment. Targeted primarily at individuals and couples seeking a retreat from urban life, the design integrates functional residential spaces that prioritize comfort and ecological responsibility.
### Modular Design and Flexibility
The project employs a modular design approach, with each unit resembling a honeycomb slice. This configuration not only enhances aesthetic appeal but also optimizes interior space utilization. The modular system enables the connection of multiple units, allowing for diverse configurations tailored to user requirements. Positioned along hiking trails and remote locations, each microhome serves as a self-contained oasis that supports varied living arrangements, including those suitable for rental opportunities.
### Material Selection and Sustainability
Microhome Hygge incorporates a carefully curated selection of materials aimed at enhancing durability and promoting sustainability:
- **Kingspan® QuadCore® Panels**: Utilized for external cladding, these panels contribute to thermal insulation and weather resilience, thereby improving energy efficiency.
- **BioFicient® Technology**: The project features integrated waste treatment systems that facilitate sustainable wastewater management.
- **Photovoltaic Panels**: Strategically placed to harness solar energy, these panels empower each unit to achieve energy self-sufficiency.
- **Timber Elements**: Interior spaces are finished with natural wood, creating a warm ambiance that resonates with the hygge philosophy.
- **Glass Panels**: Expansive windows are designed to maximize natural light while providing captivating views of the surrounding landscape.
The commitment to sustainable living is further reinforced through the incorporation of rainwater harvesting systems and biological wastewater treatment facilities, reducing dependence on municipal utilities and underscoring the ecologically conscious design intent.
Distinct interior spaces are defined to promote both functionality and comfort, featuring a modern kitchen, thoughtfully designed bathroom, and a living room that encourages engagement with the outdoors through large windows and versatile furniture arrangements.


