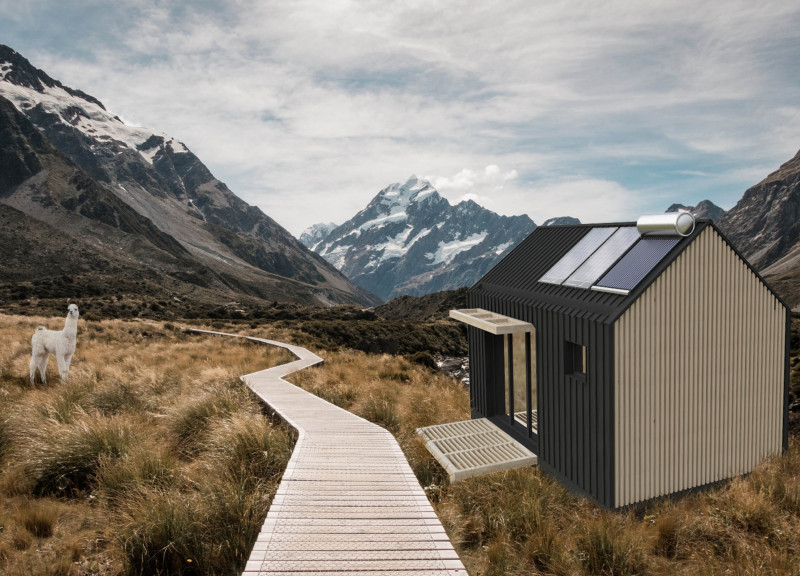5 key facts about this project
The primary function of Habitat 2 is to serve as a compact home that supports the lifestyle of its inhabitants. With a focus on efficient spatial organization, the design features interconnected areas that provide a sense of openness and functionality. Each key component of the dwelling, from the living area to the kitchen, is meticulously planned to maximize utility while maintaining comfort. The living space serves as a social hub, combining leisure and dining areas to promote interaction and connection among residents. Large windows add to this sense of openness, allowing natural light to permeate the interior and forging a connection between indoor and outdoor settings.
The kitchen area, while compact, is designed with efficiency and ergonomics in mind, ensuring that essential appliances are easily accessible while minimizing wasted space. Adjacent to the living area, it facilitates communal interaction, encouraging a lifestyle that merges cooking and socializing. The sleeping quarters offer privacy and restfulness, with innovative storage solutions that make the most of available space, further enhancing the overall functionality of the design. Each detail, from the cozy nook for resting to well-placed storage options, is intentional and serves a purpose in the cohesive layout.
A standout element of Habitat 2 is its outdoor spaces, which blur the lines between the structured interior and nature. This aspect highlights the project’s commitment to promoting an environmentally conscious lifestyle, allowing residents to enjoy outdoor activities seamlessly. The emphasis on accessibility to nature enhances the overall quality of life for inhabitants, fostering a sense of well-being and community engagement.
In terms of materiality, Habitat 2 employs a carefully curated selection of sustainable materials that are not only aesthetically pleasing but also durable. The use of wood for structural framing and cladding captures a warm and inviting finish while being a renewable resource. Metal roofing contributes to the building’s longevity, while large expanses of glass facilitate natural lighting and thermal efficiency. Concrete is utilized for its stability and strength, particularly in the foundation and flooring, ensuring the structure’s durability over time.
What distinguishes Habitat 2 from traditional housing designs is its modularity and adaptability. This design approach enables units to be repositioned as needed, serving to address various living contexts efficiently. By designing for flexibility, Habitat 2 offers potential solutions for communal living scenarios, reflecting a modern take on residential arrangement that encourages neighborly connections and shared resources.
The integration of renewable energy features further enhances its architectural merit. Solar panels and rainwater collection systems promote eco-friendly living, helping reduce the household’s environmental footprint while fostering a sustainable way of life. These features represent a commitment not only to quality housing but also to responsible living practices that align with growing global sustainability efforts.
Habitat 2 serves as a valuable contribution to the discourse on modern housing solutions. Its blend of thoughtful design elements, efficient space usage, and commitment to sustainability embodies forward-thinking architectural ideas that adapt to the needs of contemporary living. Readers interested in the intricate aspects of this project are encouraged to examine the architectural plans, sections, designs, and underlying architectural ideas that make Habitat 2 a compelling case study in modern residential architecture. For those seeking further insights, exploring the project presentation will provide a deeper understanding of its innovative approach and design intentions.


























