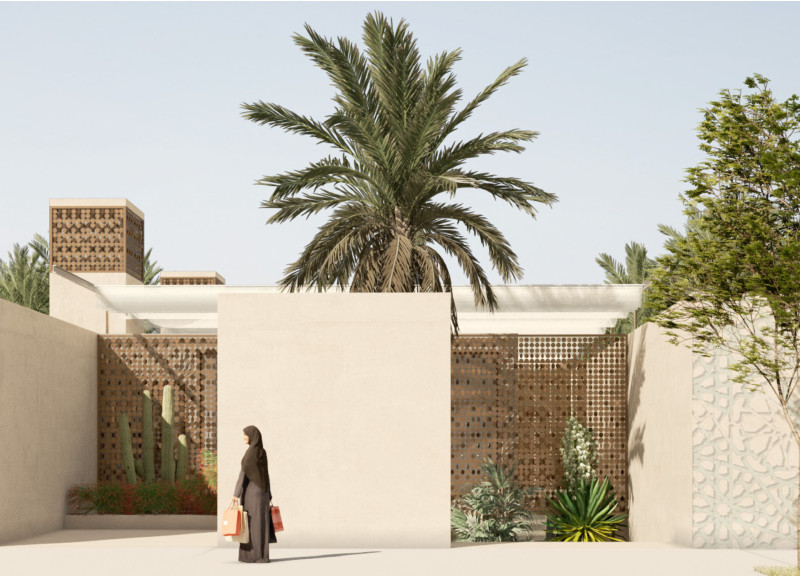5 key facts about this project
The architectural design is characterized by a blend of traditional materials and modern construction techniques, reflecting a commitment to tactile and visual richness. Key components include an expansive facade that utilizes large glass panels to maximize natural light, fostering an open atmosphere that connects the indoor environment with the exterior landscape. The careful positioning of these glass elements creates a seamless transition between spaces, allowing for a dynamic interplay of light and shadow throughout the day.
The roof structure is especially notable in its innovative approach, utilizing green technology to promote environmental sustainability. Green roofs not only improve insulation but also encourage biodiversity, which is an essential aspect of the project’s commitment to ecological balance. These elements provide not only aesthetic appeal but also serve practical purposes, demonstrating a holistic understanding of environmental concerns.
The interiors are organized around a central atrium that functions as a communal space. This layout promotes flow and accessibility, allowing users to easily navigate between different areas. The intention behind this design choice is to foster a sense of community and encourage social interaction, key tenets that are at the heart of the project’s purpose. Surrounding the atrium are designated spaces, including areas for events, workshops, and quiet contemplation, each designed with flexibility in mind. This adaptability ensures that the facility can accommodate a diverse range of activities, aligning with the community’s evolving needs.
Materials used throughout the project are selected for their sustainability and aesthetic qualities. Concrete provides a robust structural foundation, while warm wooden accents add a layer of comfort and visual interest. The choice of finishes complements the overall design ethos, combining contemporary elements with traditional craftsmanship that resonates with the cultural context of the area. Moreover, the integration of local stone into the design underscores a commitment to regional identity, grounding the project in its geographical setting.
Unique design approaches are reflected in the project's integration of technology. Smart building systems have been incorporated to enhance user experience and operational efficiency. These systems optimize energy consumption and provide real-time data to facilitate informed decision-making regarding resource usage. Such forward-thinking strategies exemplify an awareness of contemporary demands while ensuring that the architecture remains functional and user-friendly.
Importantly, this project is not merely an architectural statement; it serves as a catalyst for community engagement. By creating spaces that invite collaboration and interaction, the design fosters a sense of belonging among users. The thoughtful arrangement of public areas alongside private zones encourages both community gathering and personal retreat, balancing the needs of diverse groups.
Visitors to this project will find an environment that is not only visually appealing but also deeply functional and responsive to its context. For those interested in delving deeper into its architectural plans, sections, designs, and ideas, exploring the project presentation offers invaluable insights into the intentional choices made throughout the design process. Engaging with the various elements of this project will provide a deeper understanding of how thoughtful architecture can contribute positively to community life and environmental stewardship.


























