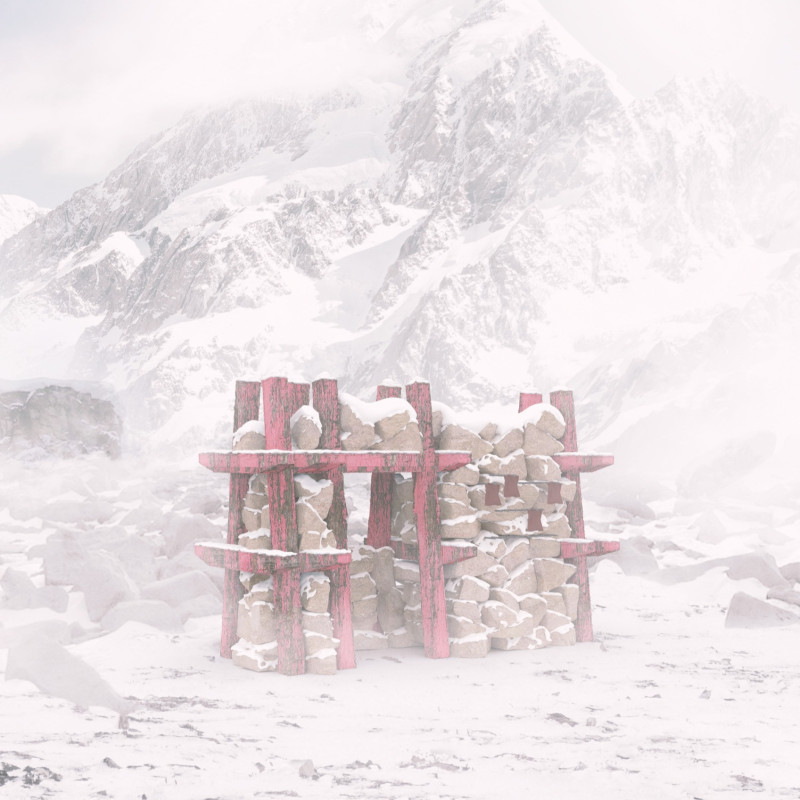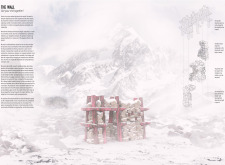5 key facts about this project
At its core, "The Wall" is designed to facilitate waste management and climber safety. Given the rising number of climbers attempting to summit Everest, the resulting environmental strain has become a significant issue. The structure introduces dedicated waste disposal areas that encourage climbers to leave behind refuse, thereby minimizing litter as they ascend. It actively engages climbers in sustainable practices, reframing the act of climbing not only as an adventure but also as an exercise in environmental stewardship.
The design features a modular approach that incorporates various elements tailored to withstand the extremes of the high-altitude environment. Utilizing wood as the primary structural component, the project exemplifies a commitment to using locally sourced materials that are resilient to severe weather conditions. The wooden framework is further complemented by natural stones, creating a harmonious visual relationship with the surrounding landscape. This thoughtful selection of materials not only enhances durability but also ensures that the structure resonates with the geological character of the Himalayas.
Among the noteworthy components of "The Wall" is an innovative composting toilet, which addresses sanitary concerns while minimizing ecological disruption. By integrating such essential facilities, the design reinforces the importance of hygiene during expedition activities. In addition, interactive elements are embedded in the structure, allowing climbers to participate in clean-up efforts and educational initiatives. This creates a sense of community and shared responsibility among those who venture into this remarkable environment.
The overall appearance of "The Wall" is modest yet purposeful, blending seamlessly with the rugged terrain. The aesthetics of the project are intentionally restrained to avoid drawing undue attention from the natural beauty of the surroundings. This understated design philosophy emphasizes the project's role as an unobtrusive yet effective tool for improving climbers' experiences and supporting environmental preservation.
One of the unique design approaches taken in the development of "The Wall" is its commitment to sustainability without sacrificing functionality. By prioritizing the use of recycled materials and integrating advanced waste management systems, the project offers a practical solution to a longstanding issue faced by climbers. Additionally, the design encourages climbers to reflect on their presence within this pristine environment, fostering a deeper connection between individuals and the natural world.
In pursuing such design ideas, "The Wall" stands as a testament to how architecture can be employed effectively in addressing complex environmental challenges. Its focused approach towards climber engagement and responsibility paves the way for a more conscientious climbing culture that respects the delicate balance of the Everest ecosystem.
For those interested in exploring further, it is recommended to review the architectural plans, architectural sections, and architectural designs that accompany this project. These documents provide deeper insights into the fundamentals of the design and illustrate the detailed architectural ideas that underlie this thoughtful initiative. Engaging with these elements will enhance understanding of the project’s overall intentions and functional aspirations.























