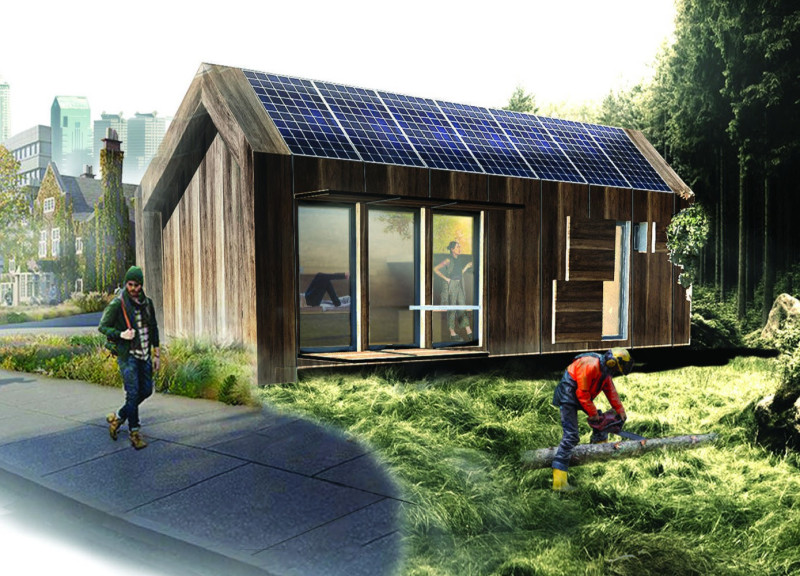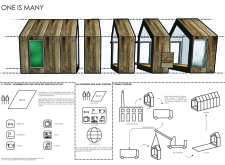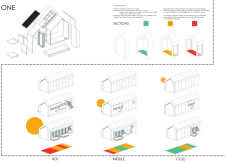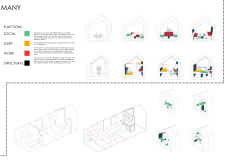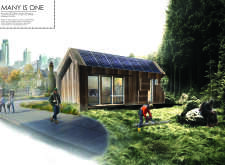5 key facts about this project
At its core, "One is Many" represents an innovative interpretation of space utilization that allows for a seamless blend of personal privacy and communal interaction. The design features a series of interchangeable modules, each designated for specific residential functions such as sleeping, working, and leisure. This flexibility enhances the livability of the space, catering to individual preferences and changing needs, which is increasingly important in today's fast-paced environment.
The project’s architecture embodies a purposeful arrangement, where each element works in harmony to support diverse activities. The inclusion of well-placed windows ensures ample natural light while providing views to the outside, reinforcing a sense of connection with the environment. The layout promotes social engagement, allowing residents to interact meaningfully without losing their autonomy. This duality is particularly relevant in an era where both privacy and community presence are sought after by inhabitants.
Unique design approaches employed in "One is Many" include modular wall systems that facilitate easy reconfiguration of the interior layout. This adaptability allows occupants to redefine their spaces according to lifestyle changes or personal preferences—a significant advancement over conventional apartments that are typically fixed in layout. Additionally, the project integrates a comprehensive passive solar design strategy. By optimizing window placements and incorporating thermal insulation, the architecture reduces energy consumption and supports sustainability goals. This focus on eco-consciousness is further exemplified by the integration of solar panels, which not only provide renewable energy but also reflect a commitment to reducing the project's environmental footprint.
Materials used within the project also warrant attention, as they play a crucial role in both the aesthetics and functionality of the design. The predominant use of laminated timber for the facade underscores a commitment to sustainable resources, providing warmth and a natural appearance while contributing to the building's energy efficiency. Large expanses of glass enhance the visual connectivity within the living spaces, allowing for a fluid transition between indoor and outdoor areas. Additionally, the careful selection of high-performance insulation materials ensures that the structure maintains a comfortable climate year-round.
Throughout the design process, there is an evident emphasis on scalability and adaptability, making it an appealing option for various geographical contexts. The modular nature of the project allows it to cater to not only urban settings, where efficient use of space is paramount but also to rural environments seeking minimal impact on the natural landscape. The architectural framework promotes a level of inclusivity, making the design relevant to a diverse audience with varying housing needs.
The project serves as an exploration of how contemporary architecture can respond to evolving societal demands. "One is Many" stands as a testament to the potential of modular housing solutions to foster community while ensuring individual satisfaction. Interested readers are encouraged to delve deeper into the project presentation for further insights and details. Engaging with the architectural plans, sections, and design concepts will enhance understanding of how these architectural ideas come together to create a truly versatile living environment.


