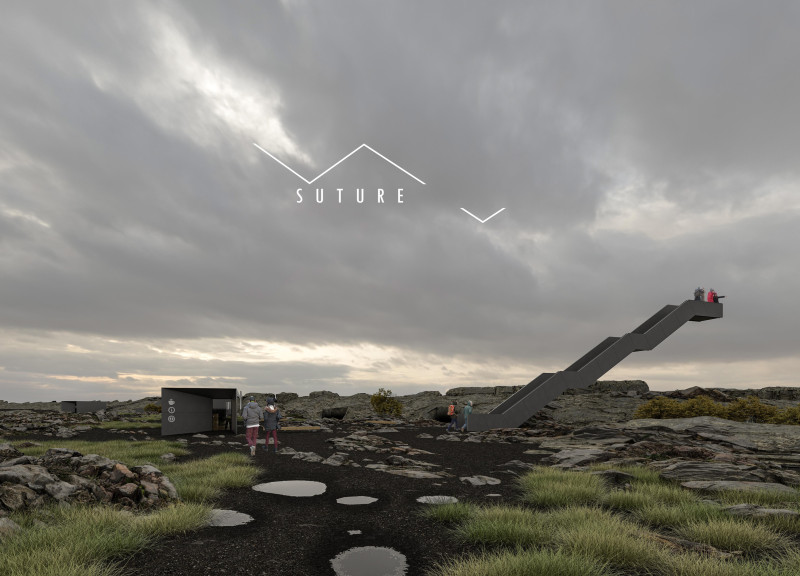5 key facts about this project
The Iceland Cave Tower serves as a multifunctional facility, designed primarily to facilitate exploration and education about the natural wonders of the Icelandic landscape. This project invites visitors to engage with the surrounding environment, enhancing their understanding of the intricate geological formations that characterize the region. By providing dedicated pathways, viewpoints, and amenities, the design encourages interaction with the landscape in a way that is both respectful and immersive.
One of the most significant elements of this architectural endeavor is its innovative use of materials. The structure incorporates a steel frame, providing durability and a lightweight profile that minimizes its footprint on the land. Reinforced concrete slabs offer stability in areas with high visitor traffic, ensuring safety while navigating the building. The extensive use of curtain walls allows for ample natural light to penetrate the interior spaces, fostering a connection between the inside and outside. This transparent design aspect highlights the stunning views of the landscape while reinforcing the concept of accessibility to the beauty of the natural environment.
An essential feature of the design includes a unique staircase that rises above the terrain, creating an elevated experience that allows visitors to appreciate the fissures and geological details from new perspectives. This approach not only adds visual interest but also emphasizes the relationship between architecture and nature. The pathways leading to various access points into the caves are designed with sensitivity, ensuring that visitor movement is seamlessly integrated with the surrounding landscape.
Sustainability is also a central theme within this architectural project, as evidenced by the incorporation of geothermal systems, which utilize the region’s natural geothermal energy for heating and electricity. The design thoughtfully integrates rainwater harvesting and recycling systems, reflecting a commitment to minimizing environmental impact. These choices highlight a growing trend in architecture towards sustainability, encouraging a design philosophy that considers the ecological implications of construction.
Moreover, the inclusion of visitor center facilities such as a café and restrooms enhances the overall functionality of the space, providing necessary amenities that do not detract from the natural beauty. This careful balance ensures that while the design serves the needs of its users, it remains focused on preserving and showcasing the unique geographical characteristics of Iceland.
Unique design approaches, such as the emphasis on interactivity and immersion in the landscape, make this project notable. The architecture is deliberately crafted to foster visitor engagement, blending indoor and outdoor experiences that encourage exploration and appreciation of the site. Additionally, the strategic placement of architectural elements creates a flow that leads visitors through the experience, effectively connecting them to the environment.
For those interested in learning more about the intricacies of this architectural project, including architectural plans, architectural sections, and detailed architectural designs, exploring the project presentation is highly recommended. Through a deeper dive into the various architectural ideas showcased, one can gain further insight into how this project embodies a respectful and contemporary approach to design within a complex geological context.


























