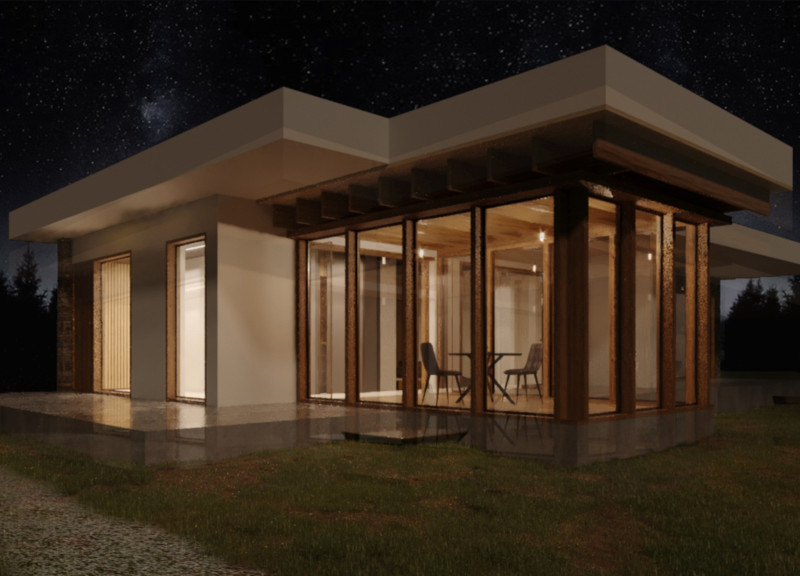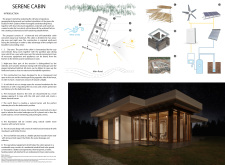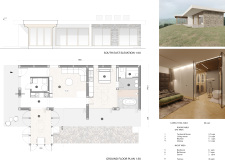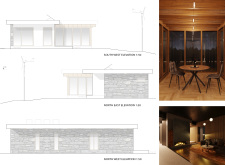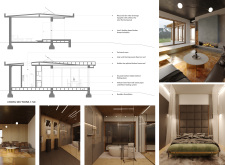5 key facts about this project
The Serene Cabin integrates seamlessly with its surroundings, featuring an intelligent orientation that maximizes the use of natural light and captivating views. Designed primarily for relaxation and outdoor connectivity, the cabin’s layout divides the space into distinct zones, ensuring that areas intended for daily activities and restful retreat coexist without compromising functionality or privacy. These well-defined spaces include a communal living area, a kitchen equipped with modern amenities, and a cozy bedroom suite, all designed with meticulous attention to detail.
When discussing the project's function, it is essential to highlight its commitment to sustainable living. The Serene Cabin integrates renewable energy solutions such as solar panels and wind turbines, allowing it to operate independently and minimize its ecological footprint. Water conservation practices are also central to the design, featuring a rainwater collection system and greywater recycling, which emphasize responsible resource management.
One of the notable features of this architectural project is its careful choice of materials, which were sourced locally to bolster sustainability while providing a sense of authenticity. Timber forms the backbone of the structure, offering a warm aesthetic along with functional benefits such as insulation and structural support. Stone is employed effectively in the foundation and select façade elements, providing durability and a grounded feel. The inclusion of large glass windows fosters an immersive connection between the indoor and outdoor environments, reflecting the natural beauty of the landscape while enhancing ventilation and daylighting.
The architectural design also highlights innovative structural integrity through the use of reinforced concrete, which provides a stable foundation adaptable to diverse weather conditions. This is complemented by sophisticated timber framing that ensures flexibility and resilience, aligning well with the overall sustainable philosophy of the project.
Inside the cabin, the design focuses on creating an inviting atmosphere. The open living area serves as the project’s heart, designed for social interaction, with arrangements that encourage gatherings. The kitchen flows into the dining space, allowing for seamless movement and interaction between areas. The bedroom, strategically placed for peace and seclusion, promotes relaxation and rejuvenation, embodying the tranquil ethos that the Serene Cabin seeks to impart.
Unique approaches are evident in the cabin’s design, particularly in how spaces are articulated. The dynamic glass panels allow the occupants to open up the living areas to the outside, creating an expansive feeling while providing the flexibility to adapt to different social or climatic needs. This ability to merge indoor and outdoor spaces is a distinctive characteristic that enhances the living experience and promotes a lifestyle deeply interconnected with the outdoors.
The Serene Cabin project represents a modern take on what it means to live sustainably, integrating architectural ideas that address both the human need for shelter and the planet’s needs for conservation. Its design reflects a commitment to functionality, comfort, and environmental responsibility.
For those interested in gaining further insights into the project's architectural plans, architectural sections, and architectural designs, I encourage you to explore the detailed project presentation. Delving deeper into these elements will provide a thorough understanding of the thoughtful design decisions that contribute to this unique architectural expression.


