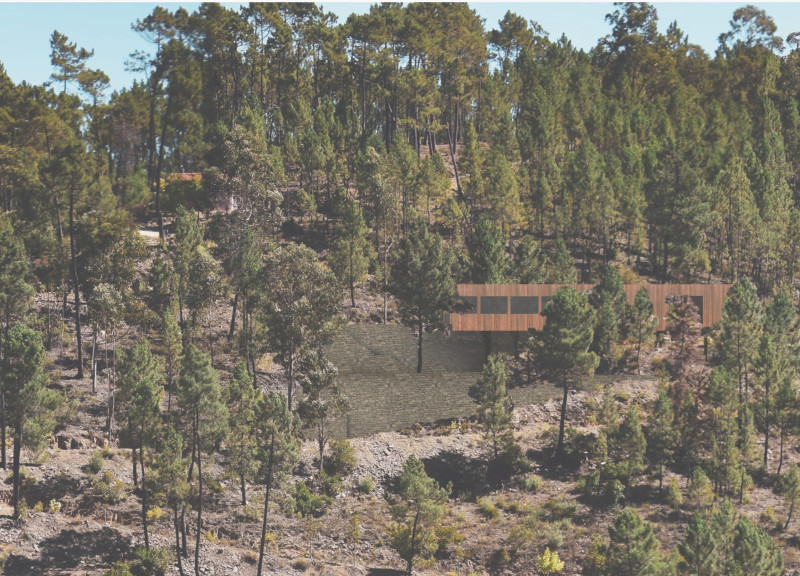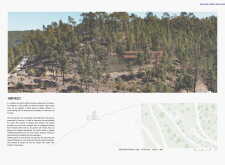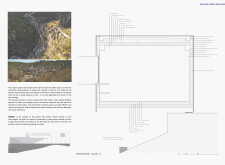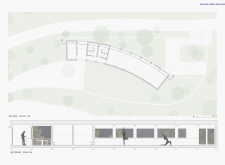5 key facts about this project
At its core, Abrigo functions as an inviting environment tailored for communal well-being, offering spaces for both individual reflection and group activities. The architecture encourages interaction, facilitating a connection between visitors and their environment. This project is designed to support physical and mental wellness through carefully considered spaces, including dedicated yoga studios, communal dining areas, and quiet retreat zones.
The structural layout of Abrigo is distinctive. It features an elevated platform supported by slender columns, which allows the building to float above the forest floor. This design strategy minimizes site disturbance, promotes the health of the existing flora, and enriches the overall environmental impact of the architecture. The elevated structure not only respects the natural terrain but also provides unobstructed views of the surrounding landscape, enhancing the user experience.
Natural materials play a crucial role in the overall aesthetics and functionality of the building. Wood is prominently featured, both for structural components and interior finishes, creating a warm and inviting atmosphere that resonates with the tranquility of the forest setting. Concrete is utilized wisely for foundational aspects, blending durability with a minimalist design philosophy. Together, these materials emphasize a connection with nature, enhancing the sensory experience and fostering a state of mindfulness among users.
Within the architectural design, important elements facilitate interaction and movement. The openness of spaces encourages fluidity, allowing visitors to transition seamlessly from communal areas to more private settings for reflection and relaxation. The strategic layout of the yoga studio, designed to capitalize on natural light and expansive views, underscores the importance of integrating indoor and outdoor experiences. Furthermore, thoughtfully designed outdoor spaces extend the building's functionality, providing areas for social interaction, relaxation, and contemplation in a natural setting.
Unique design approaches define Abrigo. It embodies simplicity and functionality while prioritizing ecological integrity. The building does not impose on its surroundings but instead blends harmoniously into the forest landscape. This sensitivity to context is reflected in every detail, from the scale and proportion of the structure to the choice of entrance points that encourage exploration of the site.
Abrigo is an architectural endeavor that embraces sustainable practices and encourages an immersive experience with nature. It seeks to foster community interaction in a space that feels both intimate and expansive. This project encapsulates a vision of architecture that honors its environment while serving the needs of its users effectively. For those interested in understanding the nuances of this architectural project, exploring the architectural plans, architectural sections, and broader architectural ideas behind Abrigo will provide deeper insights into its design philosophy and functional outcomes.


























