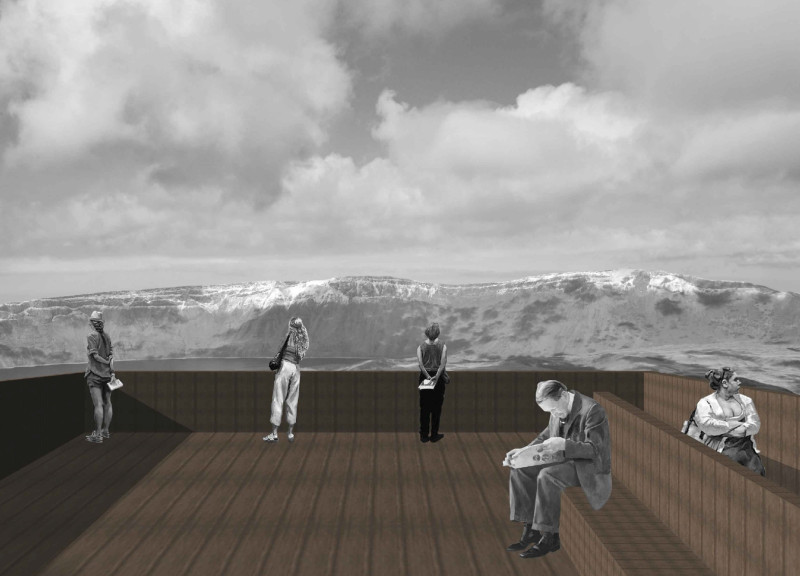5 key facts about this project
The primary function of the Nemrut Volcano project comprises a series of lookout points and paths that guide visitors through varying elevations. Each lookout serves as a vantage for panoramic views of the landscape, allowing for both solitary reflection and social interaction among visitors. The design encourages multiple modes of engagement with the environment, including walking, sitting, and observing, thereby enhancing the overall experience of the site.
Materially, the project utilizes wood for structural components, chosen for its ecological properties, local availability, and aesthetic value. Additional materials such as glass and steel support the architectural integrity while promoting transparency and visual connectivity with the landscape. The interplay of these materials encapsulates the intent to blend human-made structures with the natural elements of the site.
Unique Design Exploration
What distinguishes this architectural project from typical installations is its deliberate interaction with the geological context of the Nemrut Volcano. The interpretative route is not merely a path but a comprehensive experience designed to evoke curiosity and appreciation for the volcanic site. The inclusion of various lookout points encourages visitors to pause at different strategic locations, offering disconnected views that reveal the dramatic changes in scale and landscape.
Each viewpoint is carefully crafted to limit visual access to the entire site while creating a sense of anticipation. This design approach instills a sense of discovery, prompting visitors to explore the natural features around each corner of the path. Seating and reflection areas are thoughtfully integrated, enabling visitors to rest and engage with the quietude of the area, further emphasizing the architecture's connection to the landscape.
Experiential Design Elements
The design incorporates ecological considerations by maintaining and enhancing local biodiversity. The project respects the unique microclimates present in the volcano's vicinity, allowing the integration of plant life and local wildlife within the architectural scheme. This approach not only enhances ecological balance but also fosters a deep environmental connection for visitors, engaging them in a more holistic understanding of the site's significance.
In summary, the Nemrut Volcano project is a nuanced example of how architecture can coexist with and elevate the natural environment. Its thoughtful design elements invite visitors to not only observe but also partake in a deeper dialogue with the landscape. For further exploration of the architectural plans, sections, and overall design concepts, the presentation of this project offers valuable insights into its unique approaches and outcomes.


























