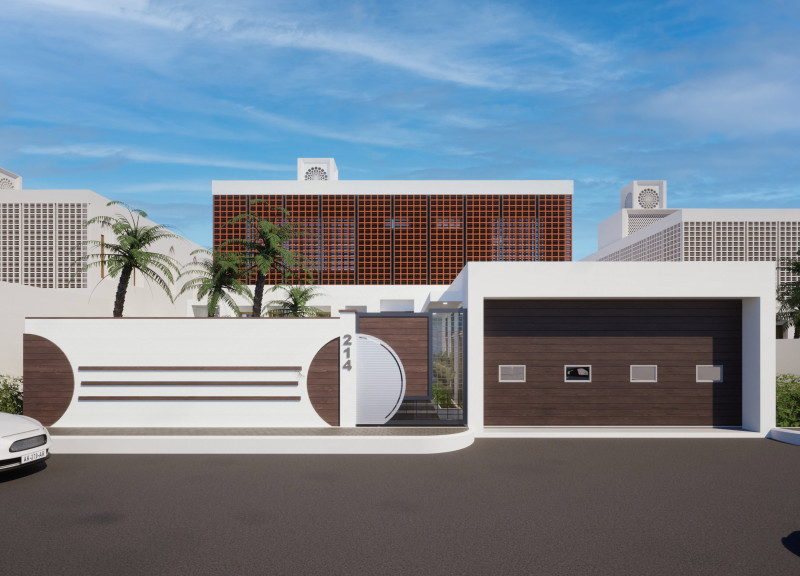5 key facts about this project
The primary function of the project is to provide a versatile space that can accommodate various activities. This adaptability is evident in the layout, which prioritizes openness and flexibility, allowing the interior to be easily reconfigured to meet the evolving needs of its users. The flow of spaces is designed to enhance interactions while ensuring privacy when needed, illustrating a nuanced understanding of user experience within architectural design.
Key elements of the design showcase meticulous attention to materiality and construction techniques. The project prominently features a mix of materials, including reinforced concrete, glass, steel, and sustainably-sourced timber. This combination not only contributes to the structural integrity of the building but also creates a cohesive aesthetic that resonates with contemporary architectural trends. The use of glass allows for abundant natural light, fostering a connection with the outdoors, while the timber elements add warmth and a sense of organic balance to the overall design.
Special attention has been given to the façade, which is characterized by its dynamic interplay of surfaces and textures. The architectural design features carefully articulated vertical and horizontal lines that guide the eye and create a rhythm across the exterior. This not only enhances the visual appeal of the structure but also improves its performance by managing solar gain and ventilation. The strategic placement of windows encourages natural lighting and minimizes the need for artificial illumination, contributing to an environmentally sustainable approach.
In terms of unique design approaches, the project exemplifies an understanding of local context and environmental considerations. The site-specific design factors heavily into how the building interacts with the surrounding landscape, using topography and existing vegetation to inform its orientation. This responsiveness to the site encourages a sustainable ethos, reducing the ecological footprint of the building while enhancing its integration into the local community.
Landscaping is another crucial aspect of this architectural project. Carefully designed outdoor spaces complement the interior, enhancing the overall user experience and encouraging outdoor activity and engagement with the natural environment. The landscape design integrates native plant species, which support local biodiversity while reducing maintenance requirements and water usage.
The architectural plans and sections reveal the thoughtful strategies employed in the building’s design. Close examination of these documents can provide further insight into the organization of spaces and details that contribute to the overall effectiveness of the project. Architectural designs, from initial sketches to the final model, encapsulate the evolving ideas that shaped this project, highlighting the journey from concept to realization.
Moreover, the project illustrates a commitment to sustainability not only in materials but also in design practices. Energy-efficient systems and smart building technologies are seamlessly integrated into the fabric of the architecture, allowing for enhanced performance while maintaining user comfort. This forward-thinking approach reflects a growing trend in architecture that prioritizes environmental responsibility alongside innovative design.
Readers are encouraged to explore the architectural plans, architectural sections, and architectural ideas that underpin this project for a more comprehensive understanding of its design principles and strategic decisions. The examination of these elements will provide valuable insights into the intentions and functions that characterize this architectural endeavor, illustrating how modern design can effectively bridge the gap between form, function, and environmental consciousness.


 Amiel Joshua Fegarido Lu,
Amiel Joshua Fegarido Lu, 























